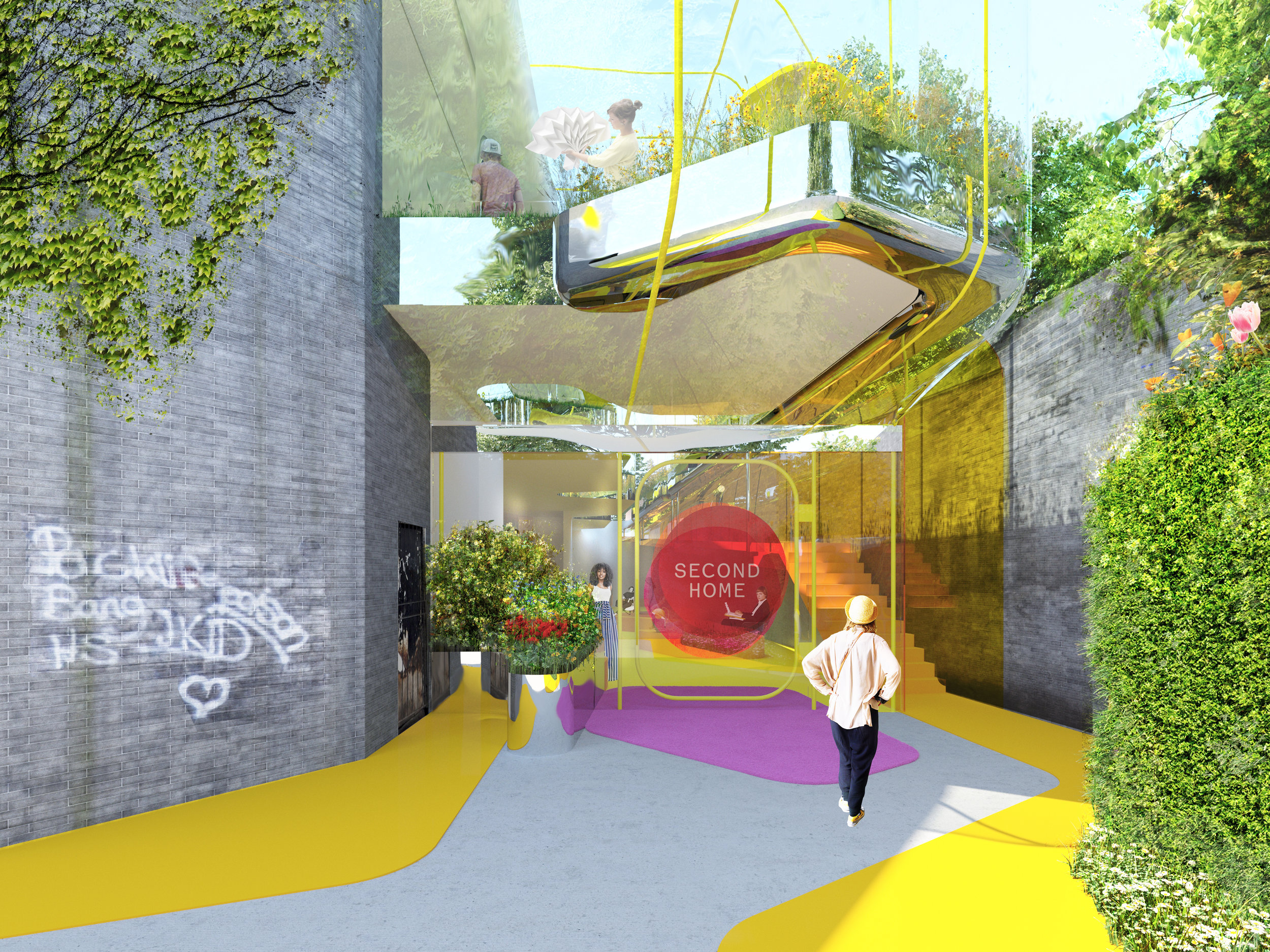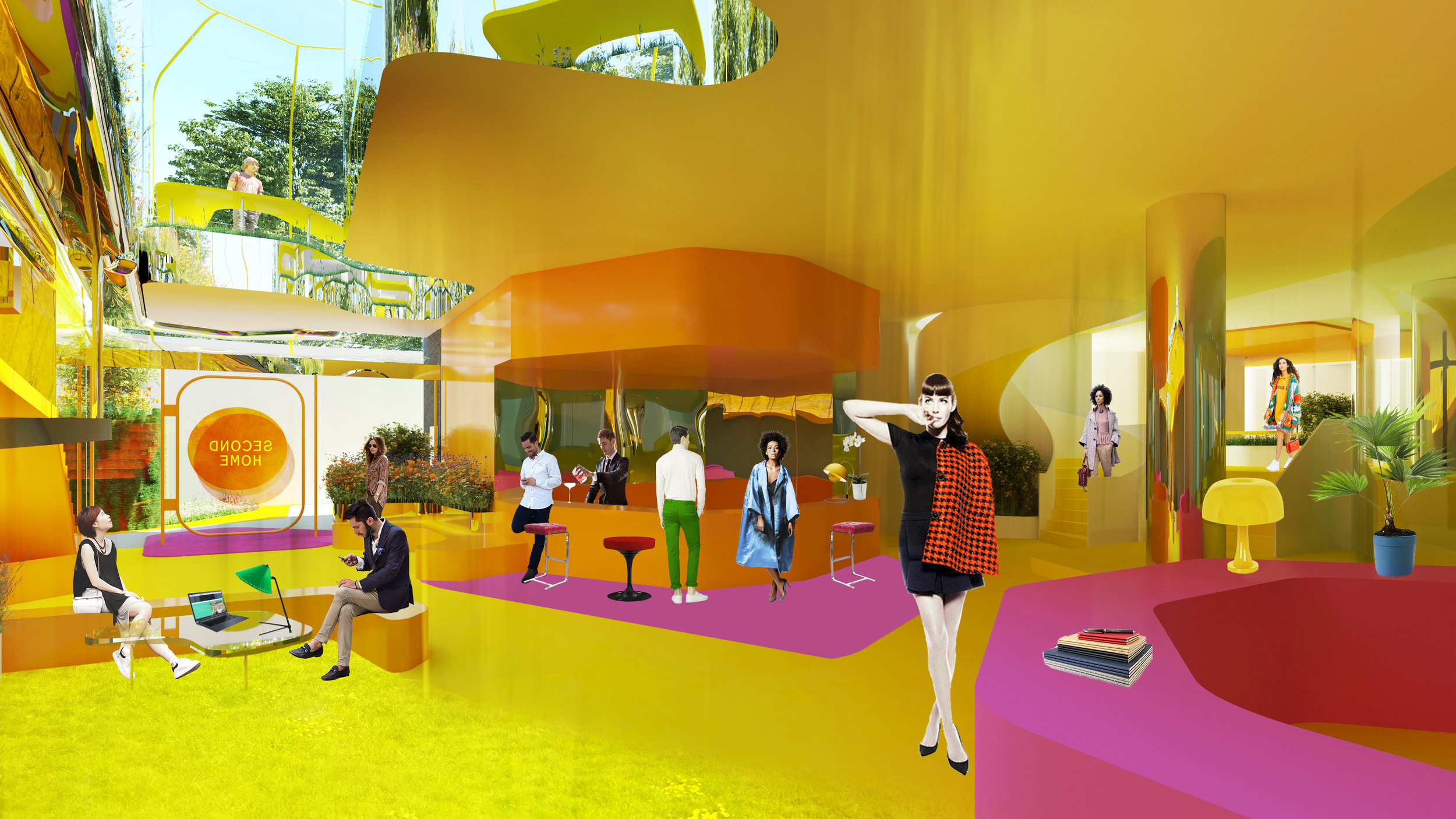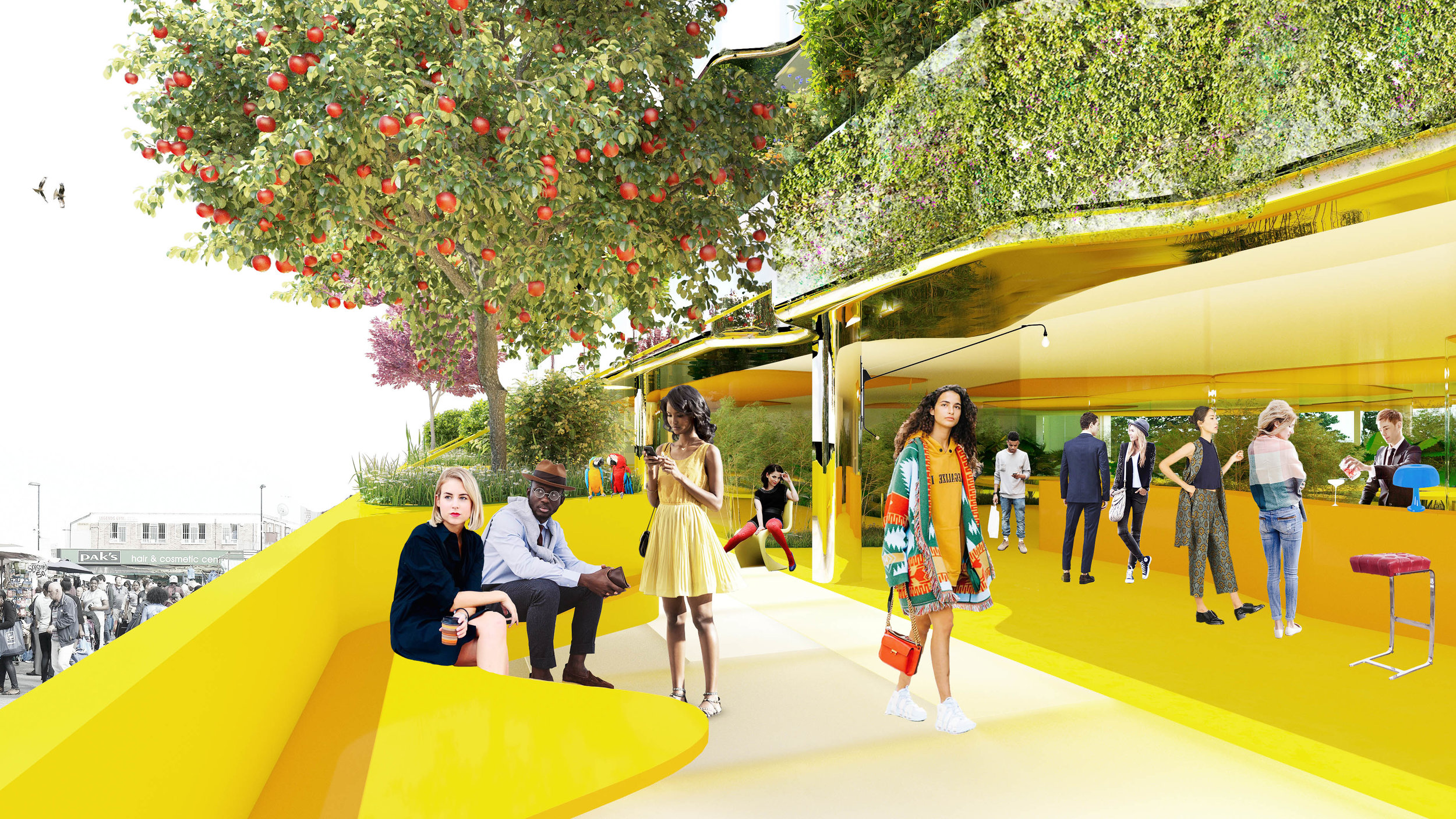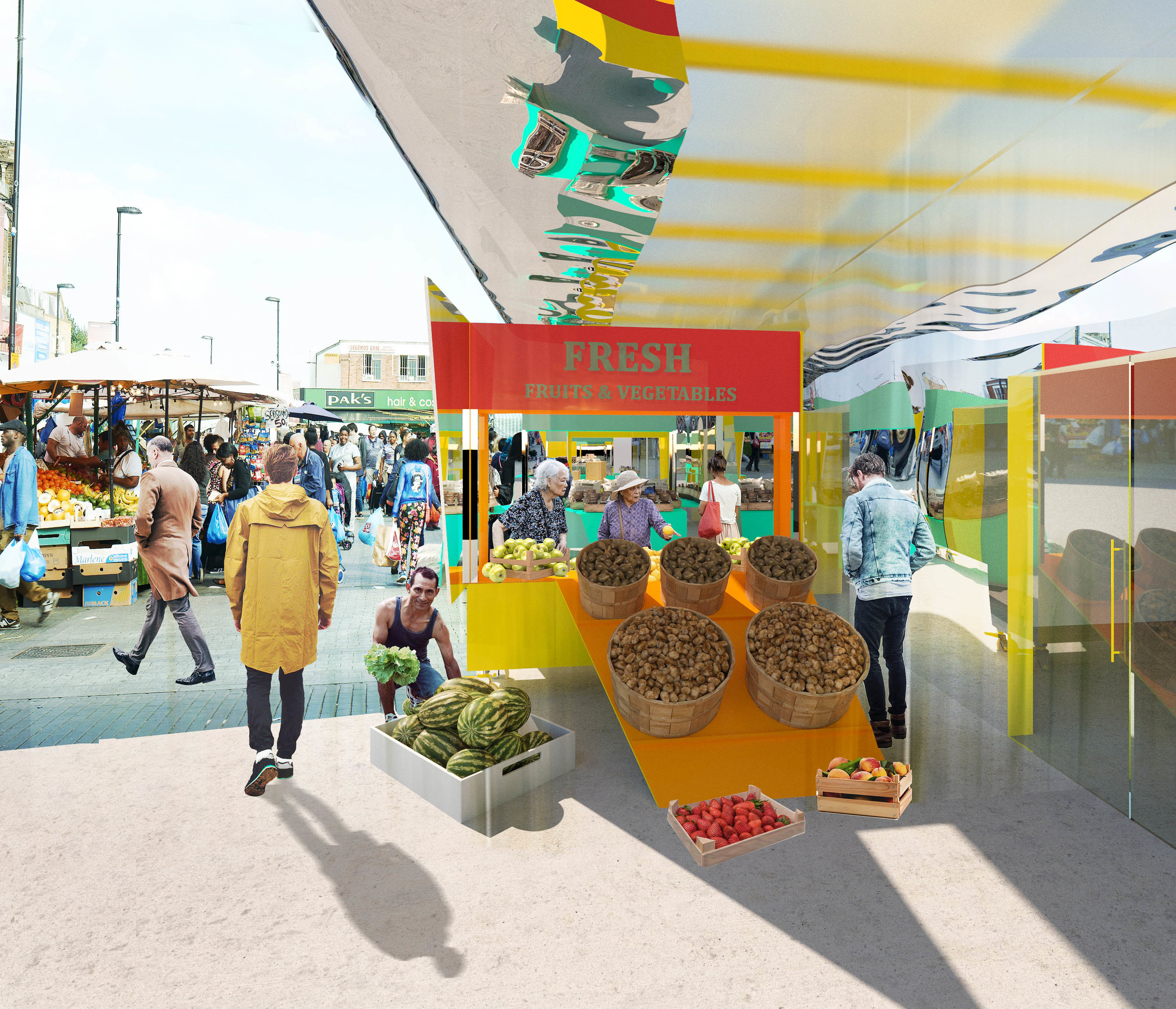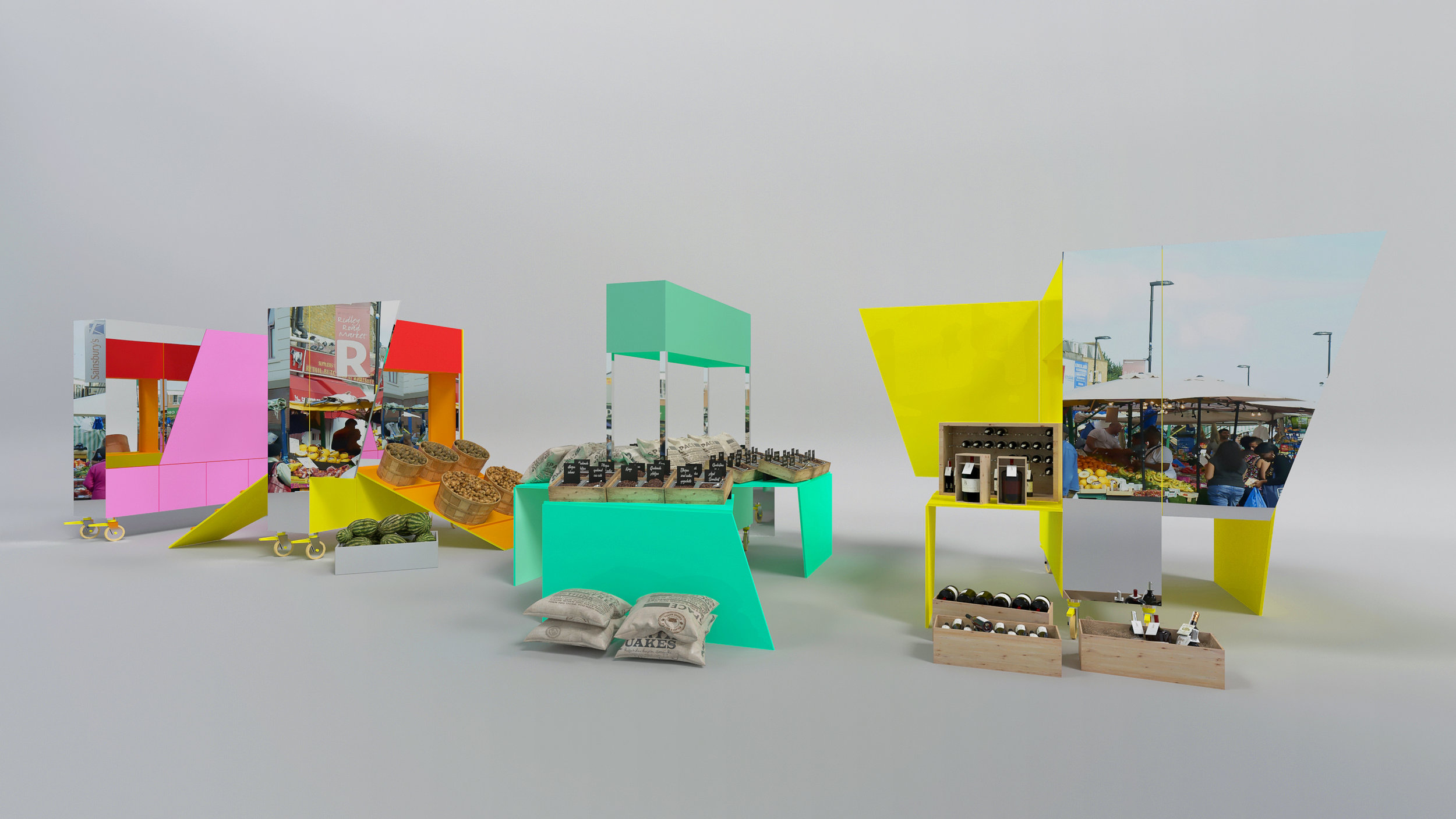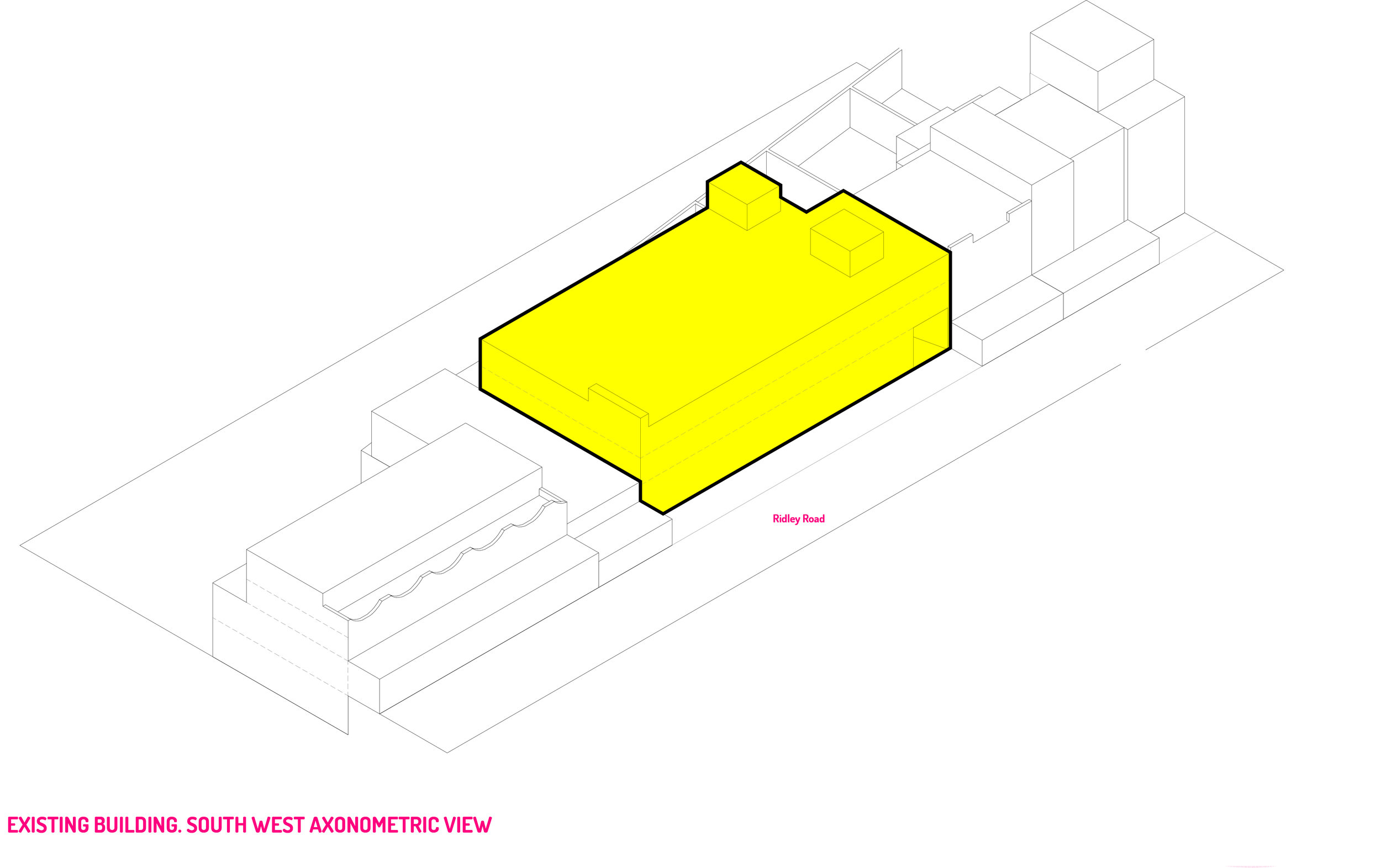SECOND HOME
DALSTON
Ridley Road. London, UK
Renovation, extension and fit-out of office building in Ridley Road, London, UK. The design proposal included the creation of an ultra-light conservatory extension to serve as main access atrium, a reconfigurable venue space with a transformable floor, and a tensile living facade.
MAIN ACCESS 360º VIEW 1
MAIN ACCESS 360º VIEW 2
EXISTING BUILDING:
PLANS & DIAGRAMS:
IMAGES:
