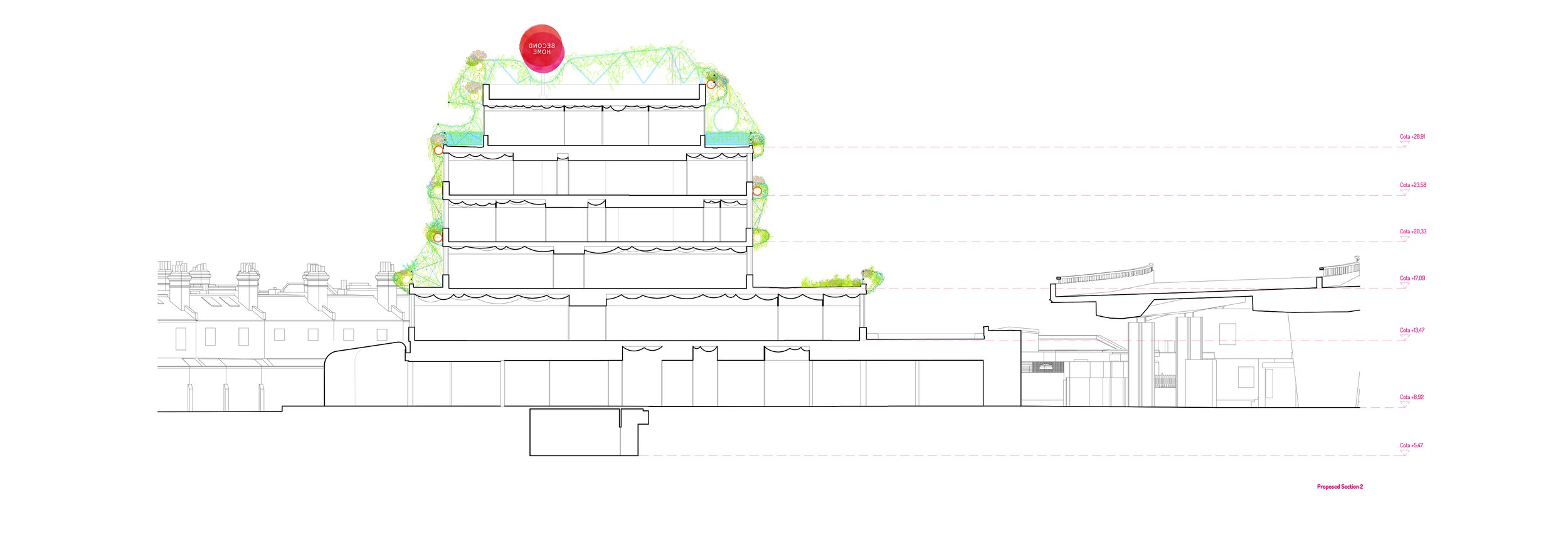second home
Latimer road
360º VIEW:
Exterior View of Main Entrance.
Exterior View from South Backyard.
Exterior View from South Backyard Showing Passage that Connects with Main Entrance.
South-East Aerial View.
North Aerial View.
Interior View of Front Greenhouse Space.
PLANS & DIAGRAMS:
IMAGES:
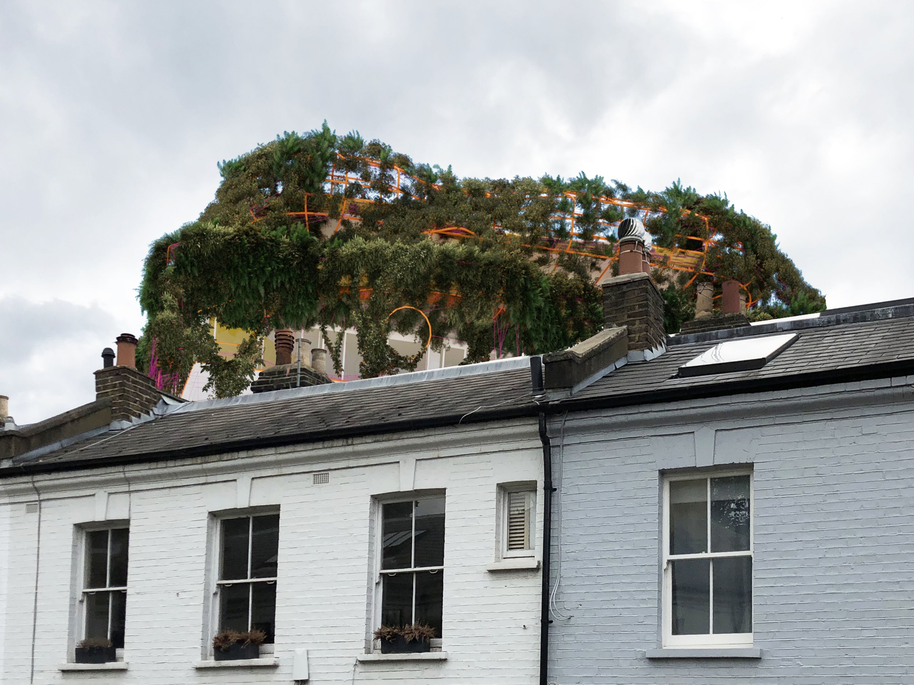
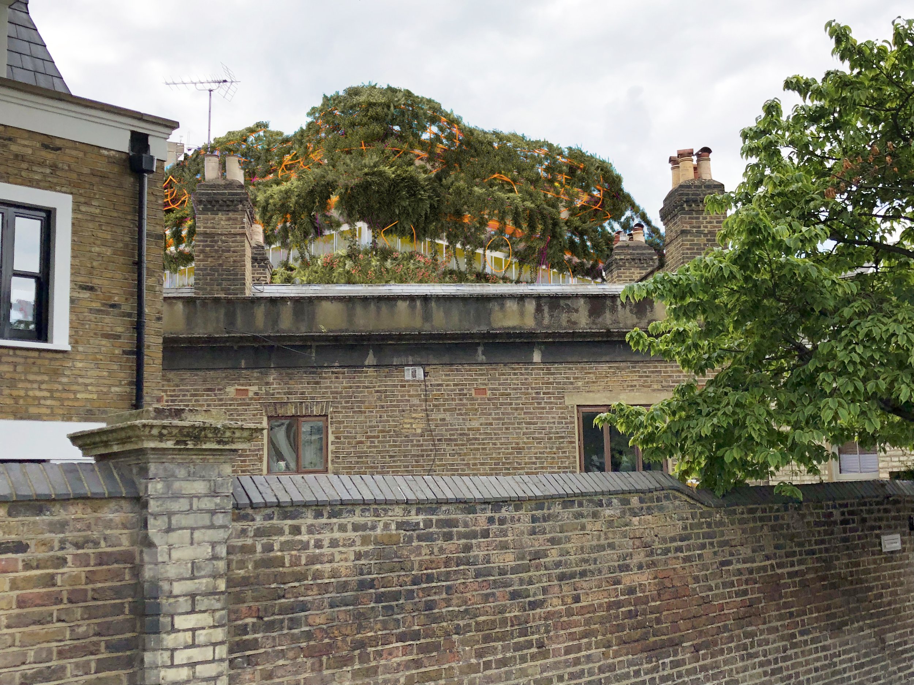
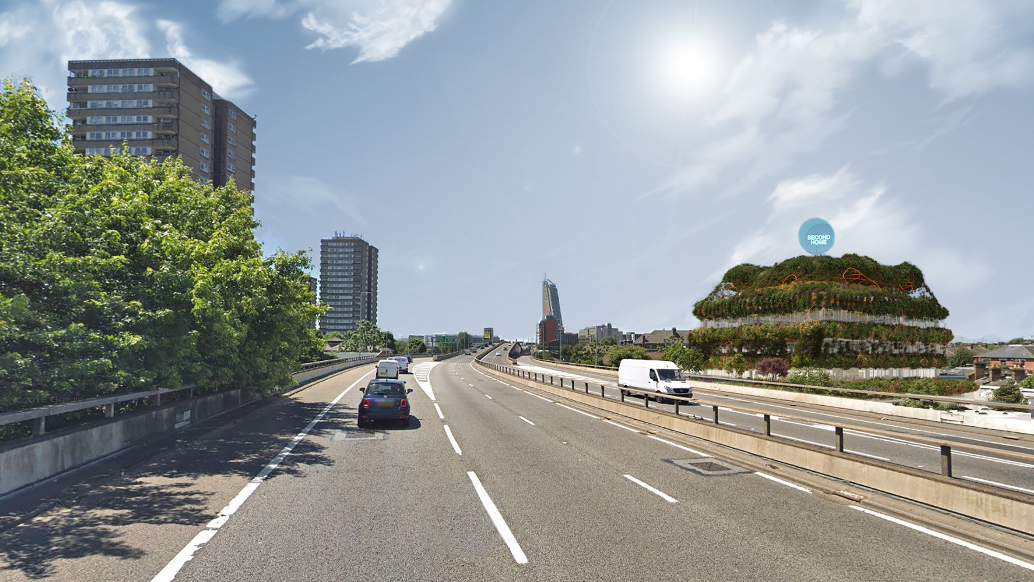
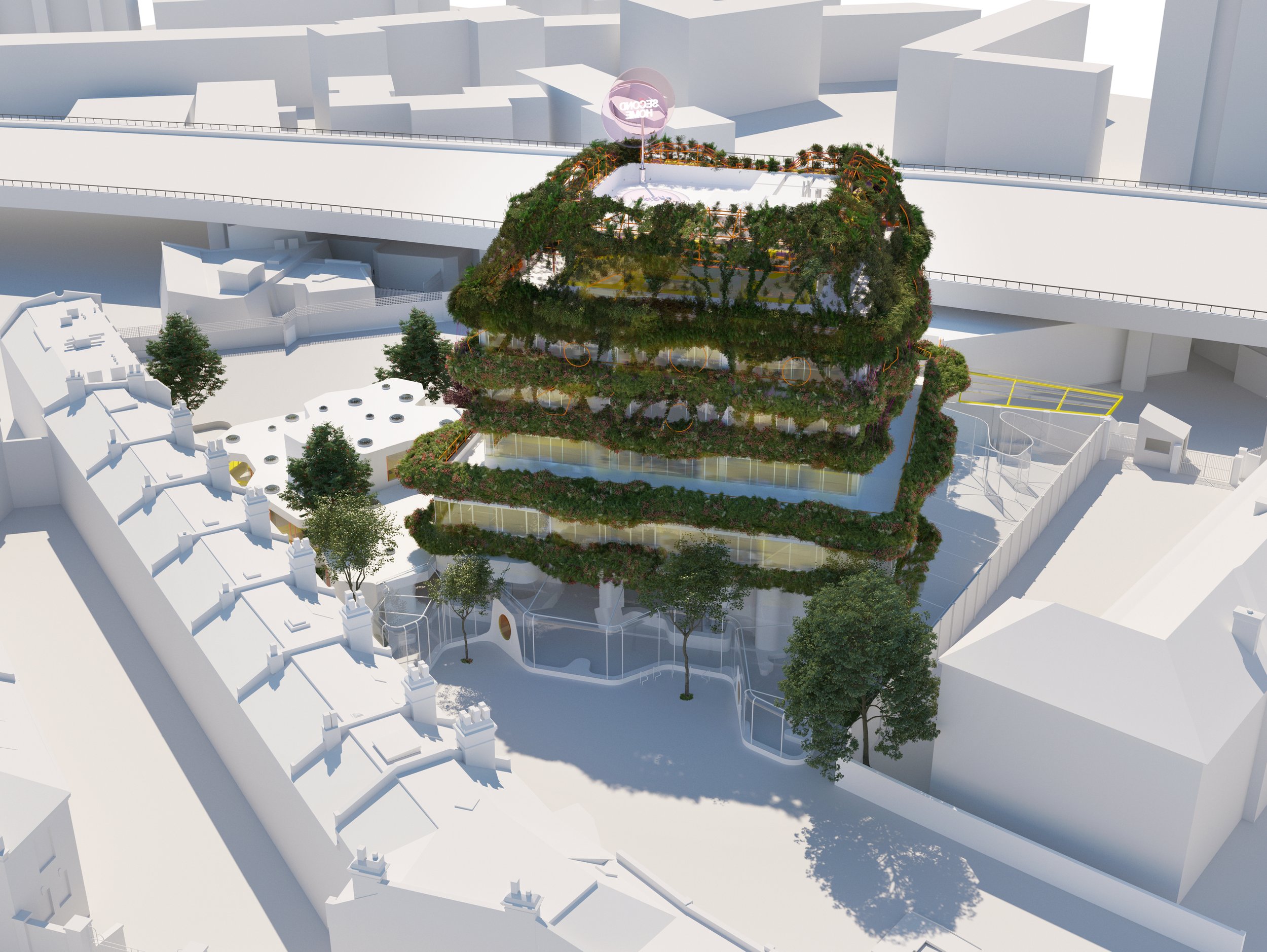
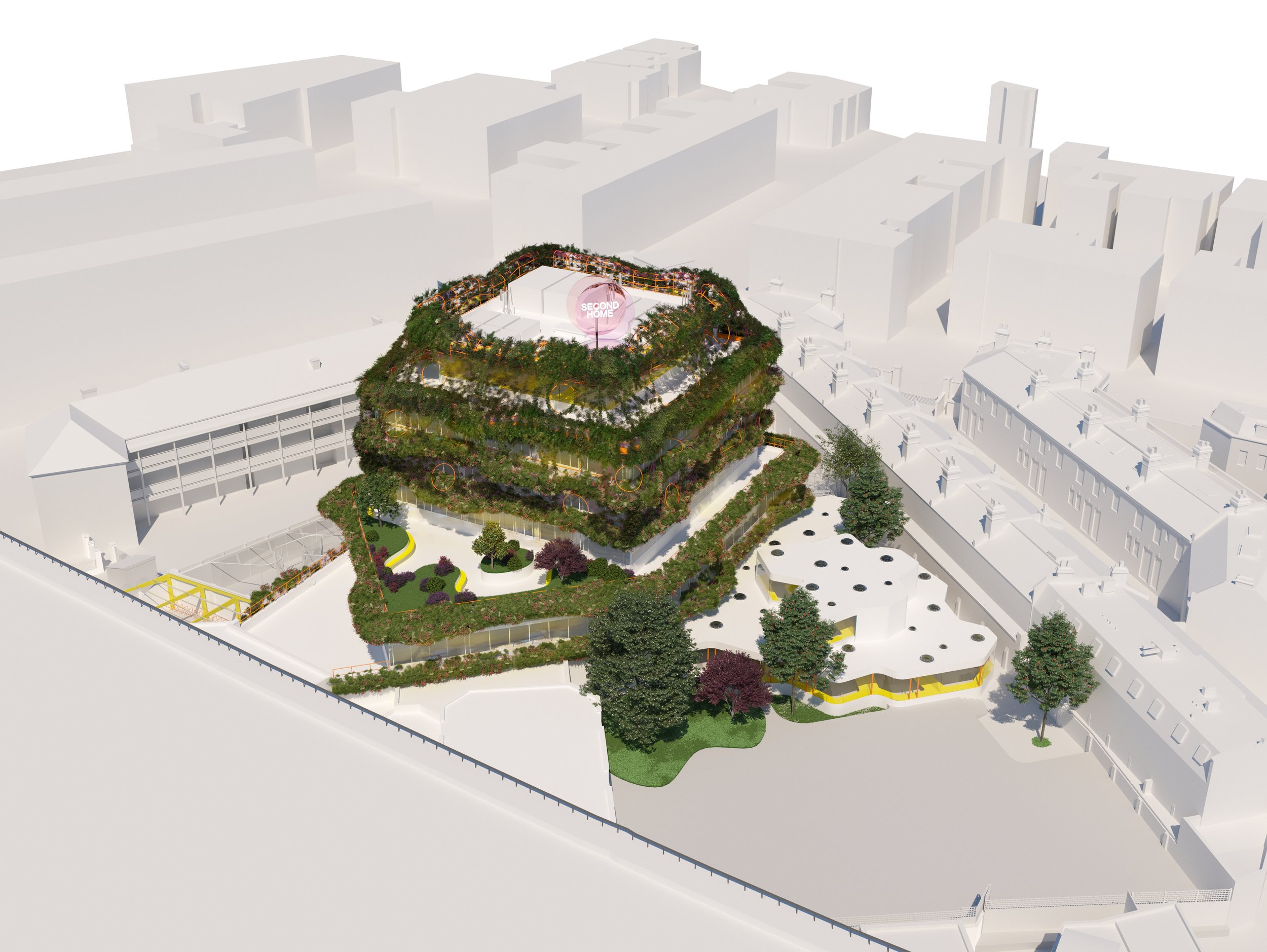
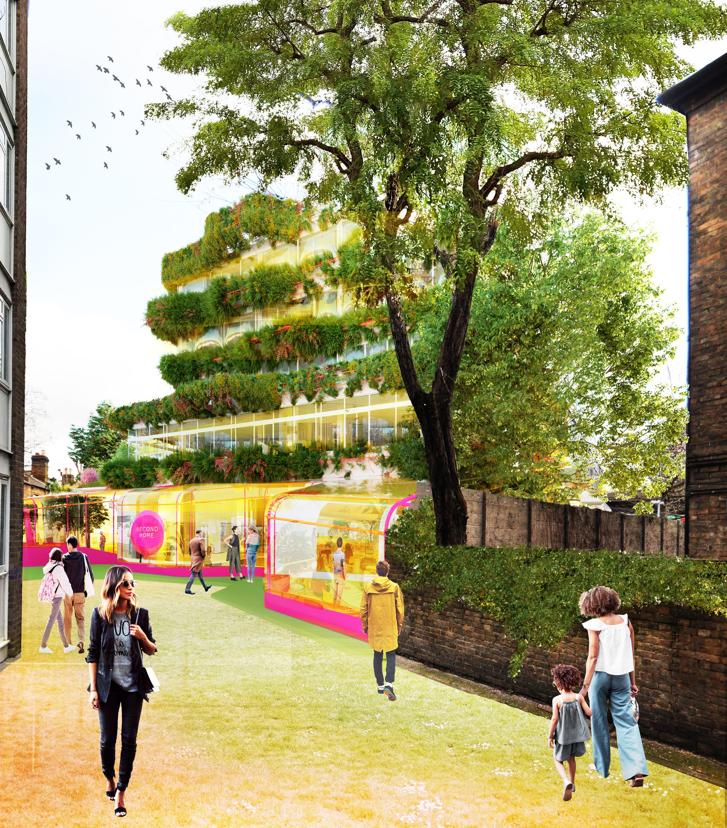
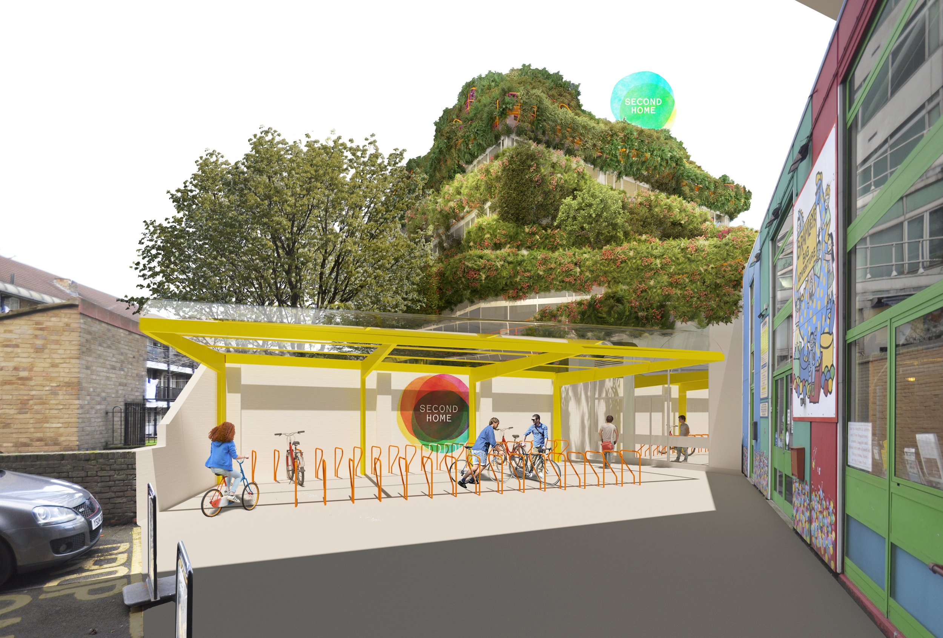
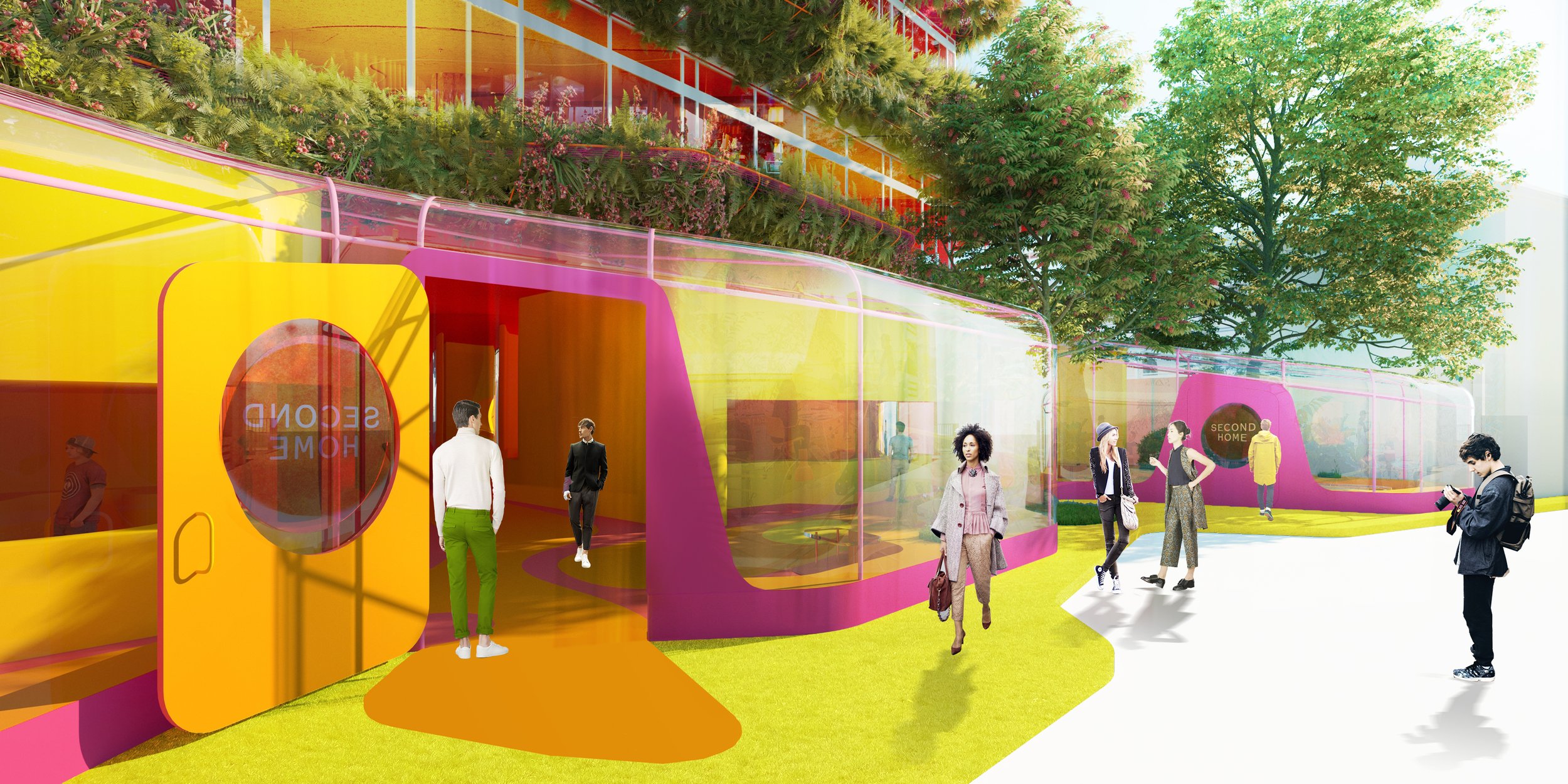
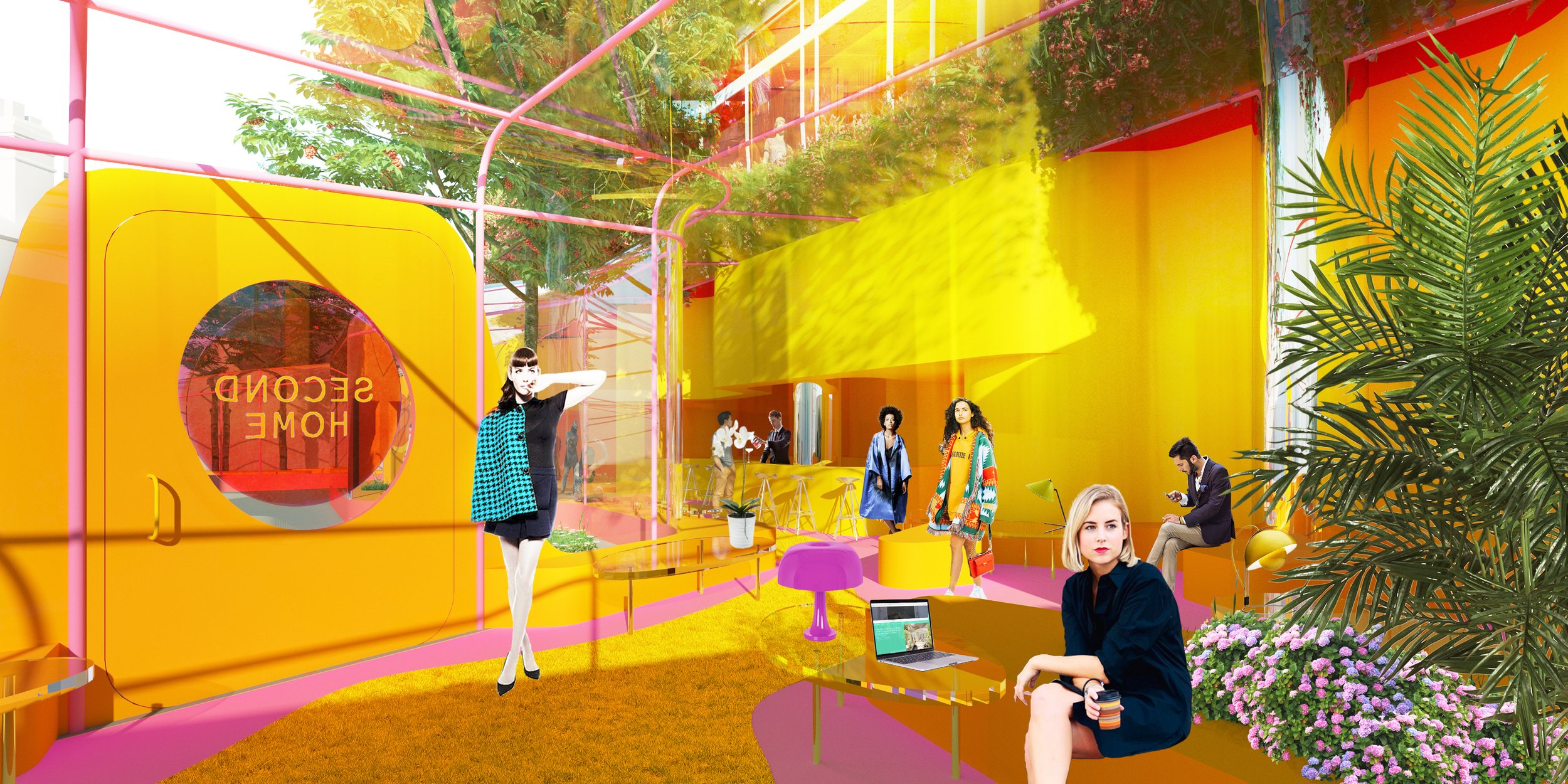
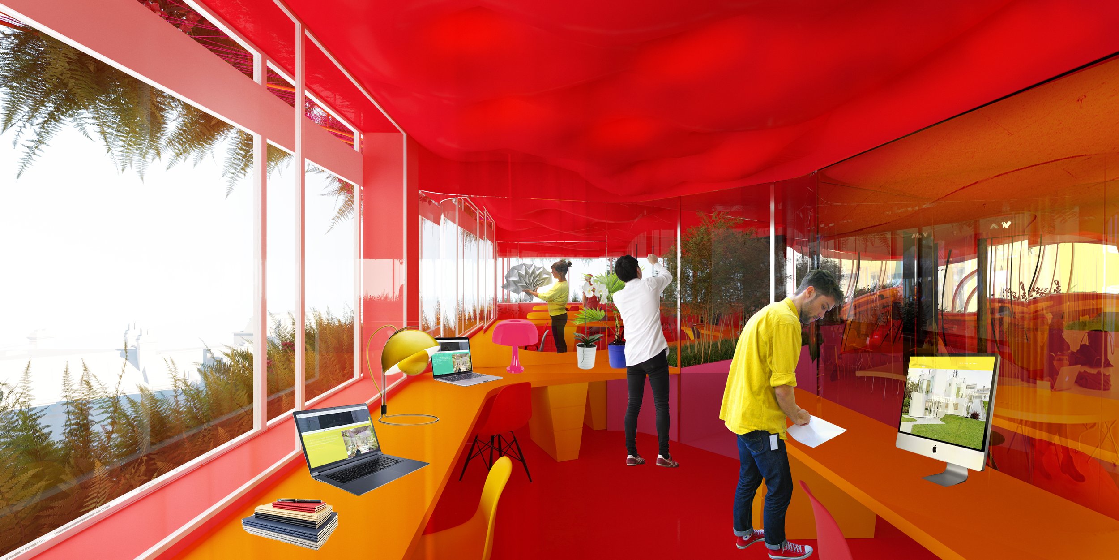
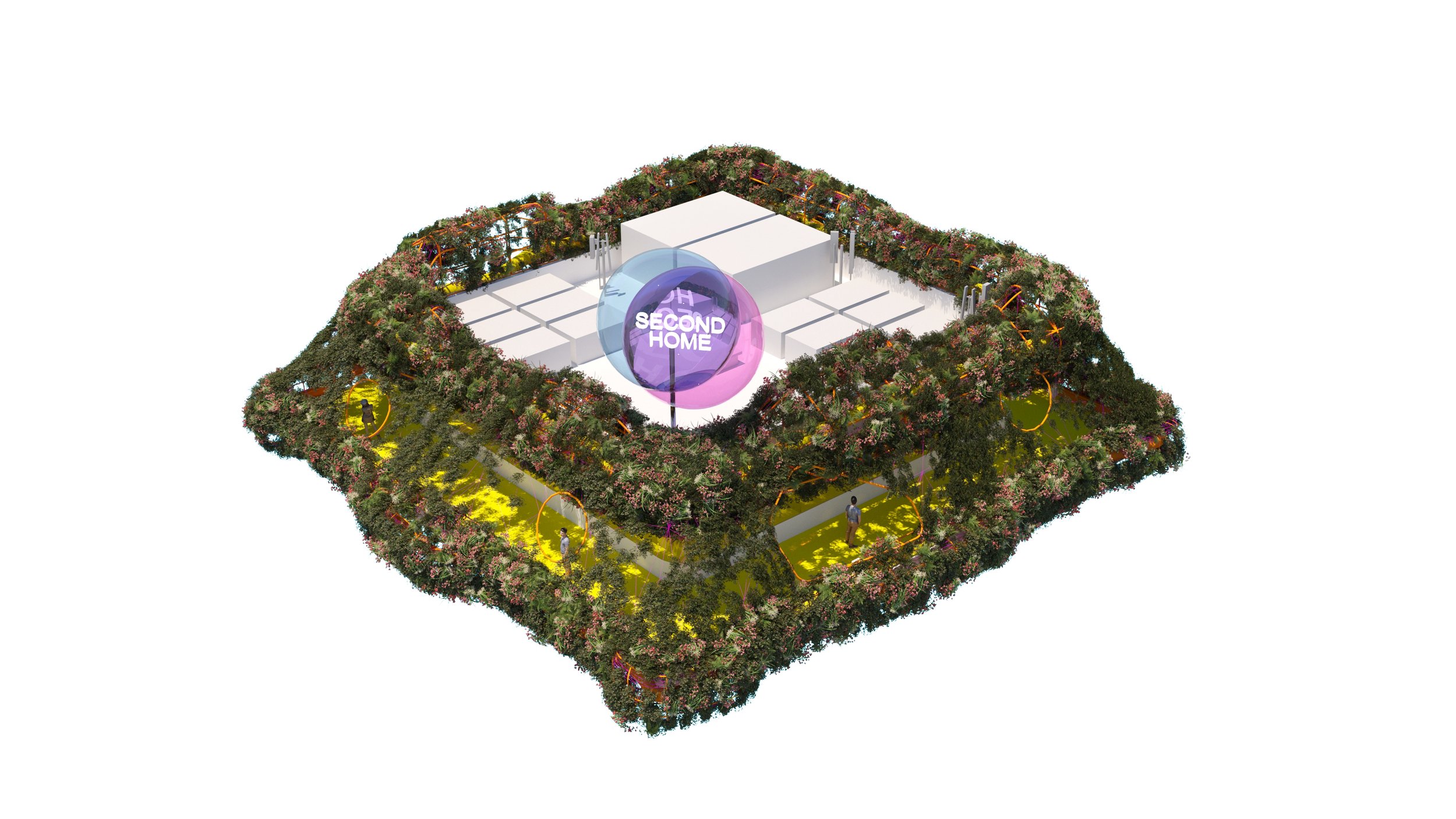
S.H. LATIMER CREDITS:
Typology: Office / Work spaces
Building Area: 4.093 sq m.
Authors: Isabel Collado & Ignacio Peydro
Team: Luis Francisco Núñez, Irache Portillo, Laura Astrain.












