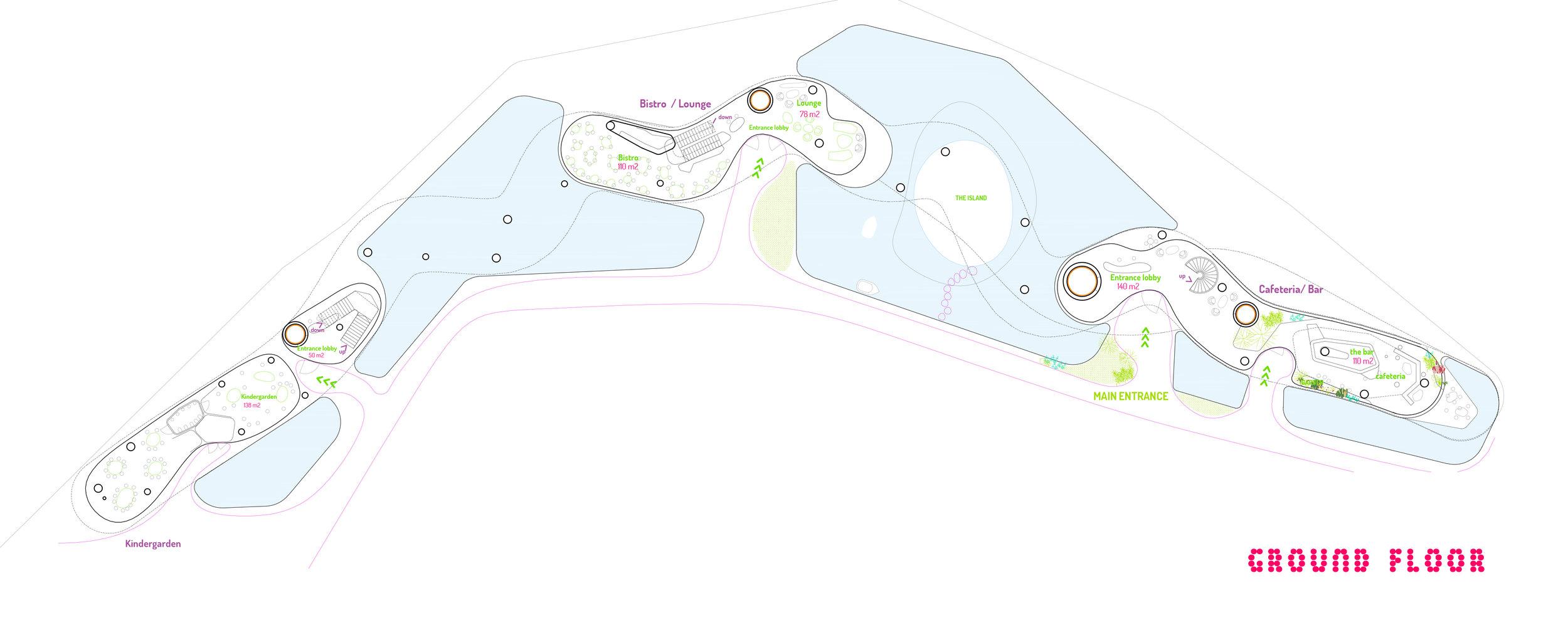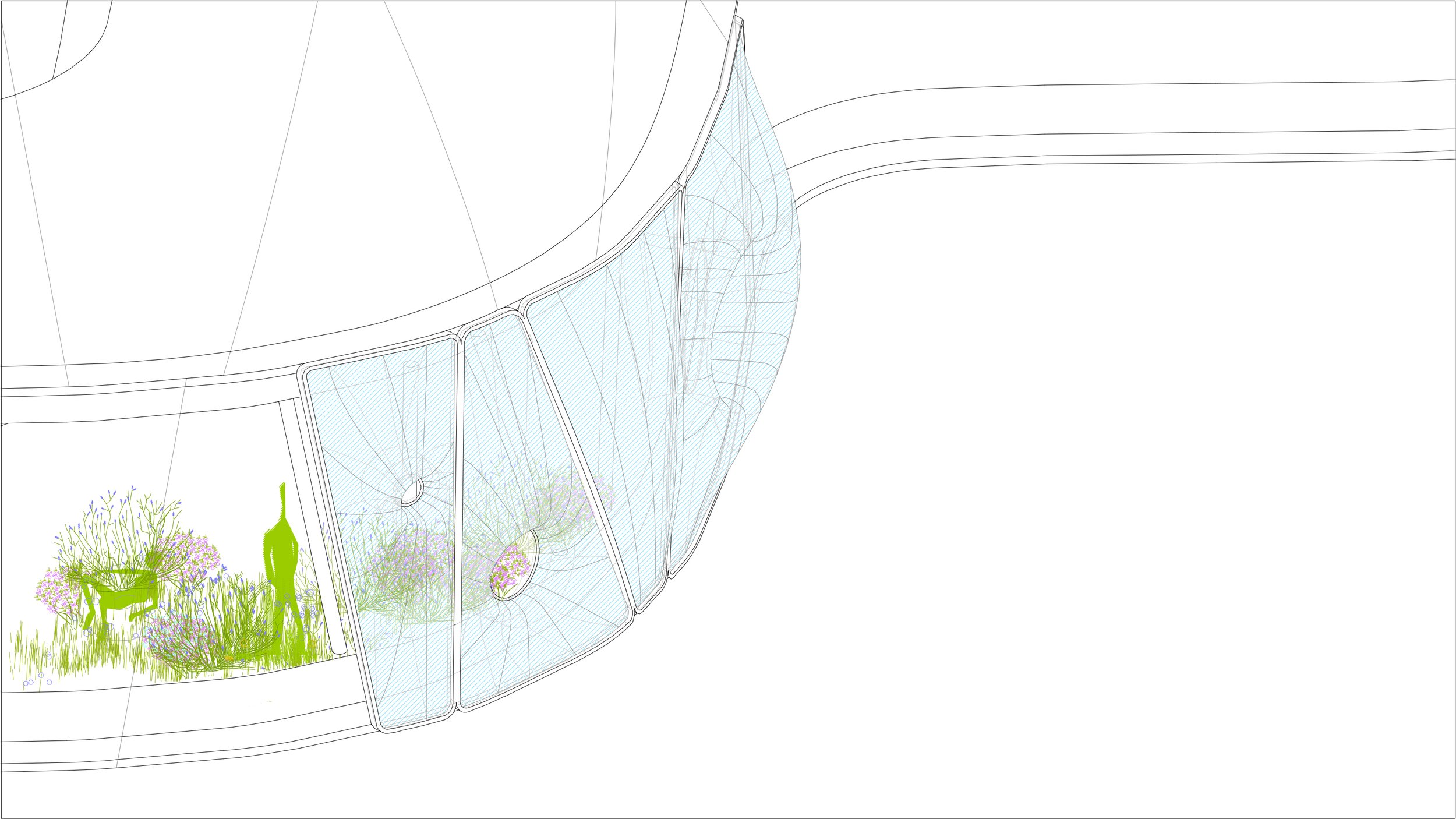SECOND HOME
WHITE CITY
Office Building, West London.
Office building and workspace fit-out. London, UK. Placed on a small residual wedged urban space within BBC’s White City campus, the building proposal creates a dynamic and diverse set of spatial relationships for workspaces and people interaction providing equal importance to the internal and the external areas. Lightweight mixed timber steel structure and ETFE façade with operable elements for natural ventilation.
PLANS & DIAGRAMS:
IMAGES:
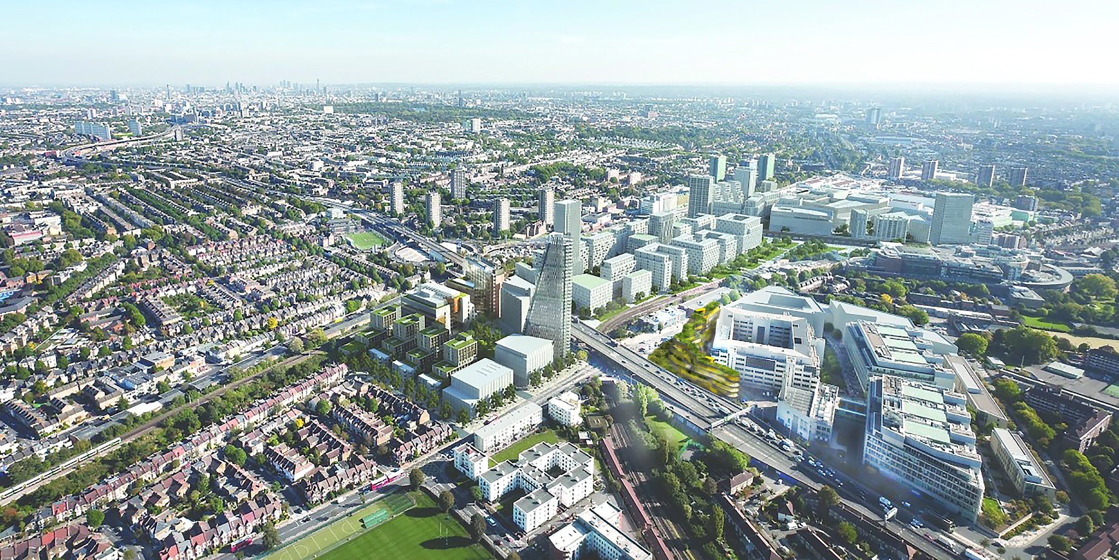
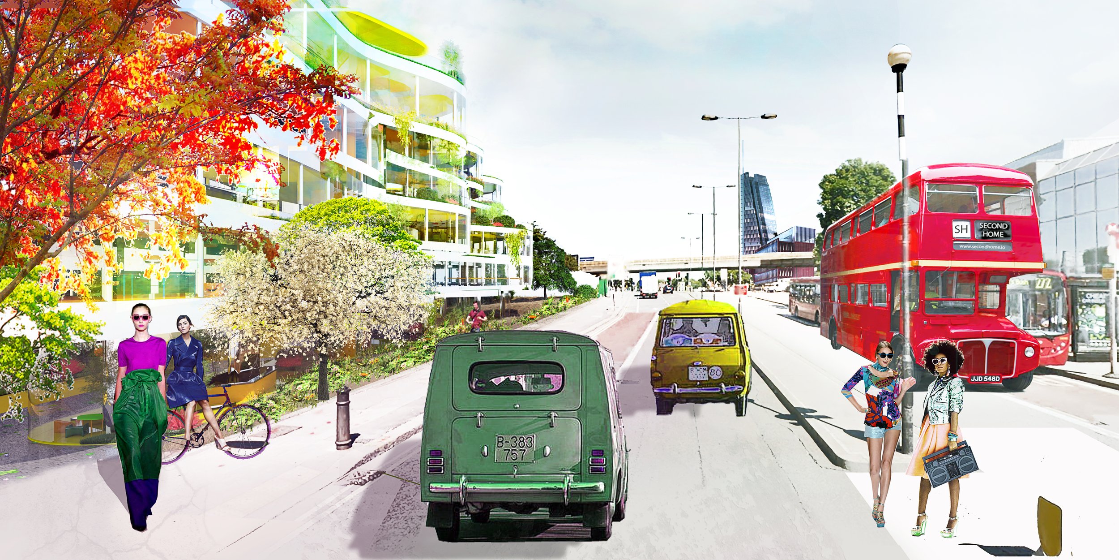
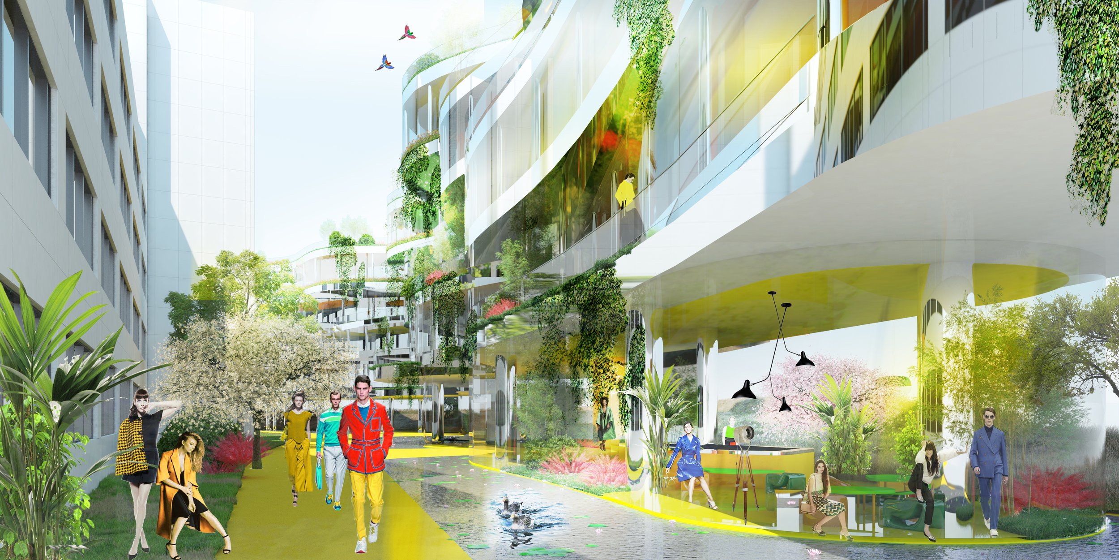
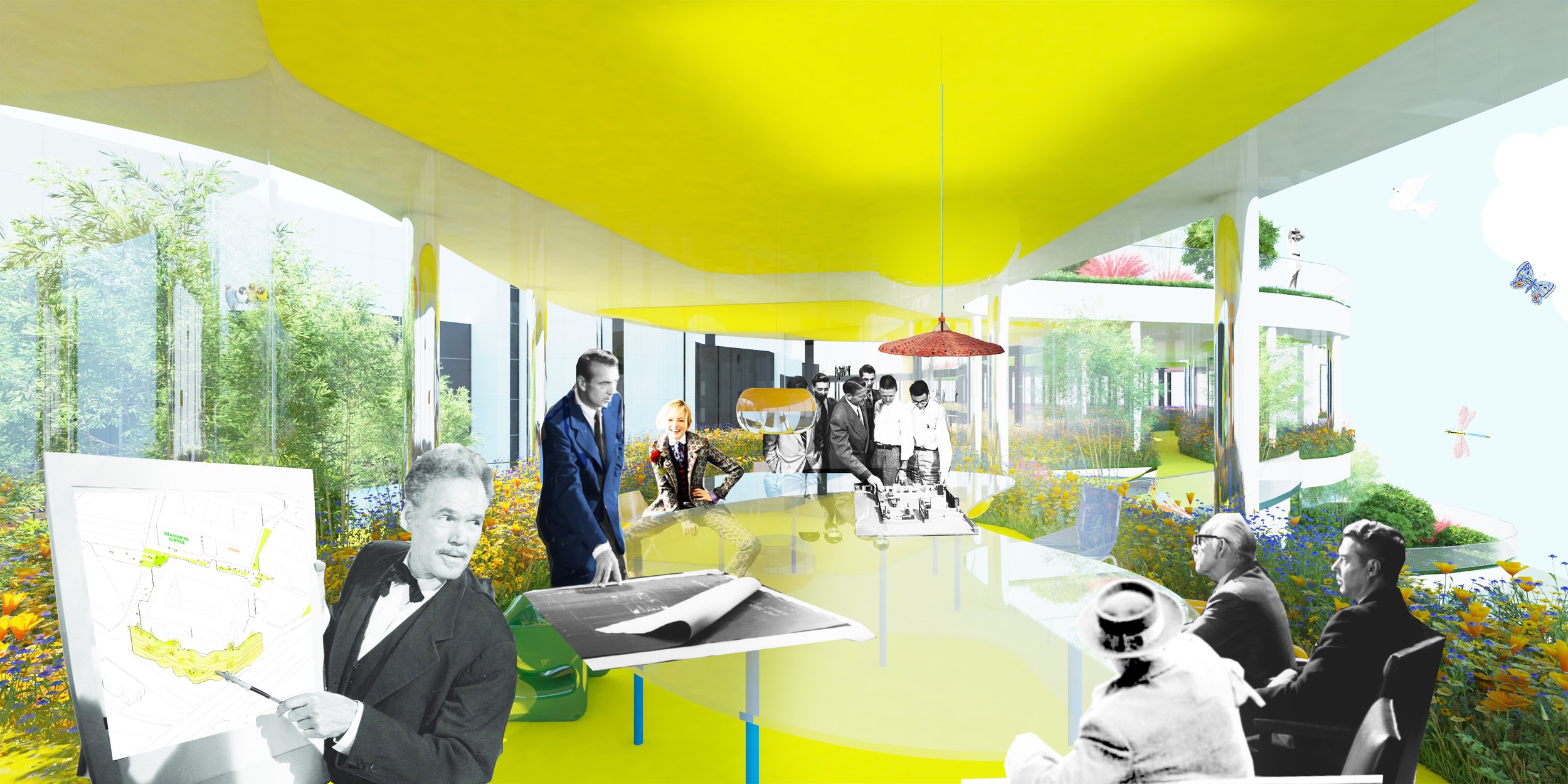
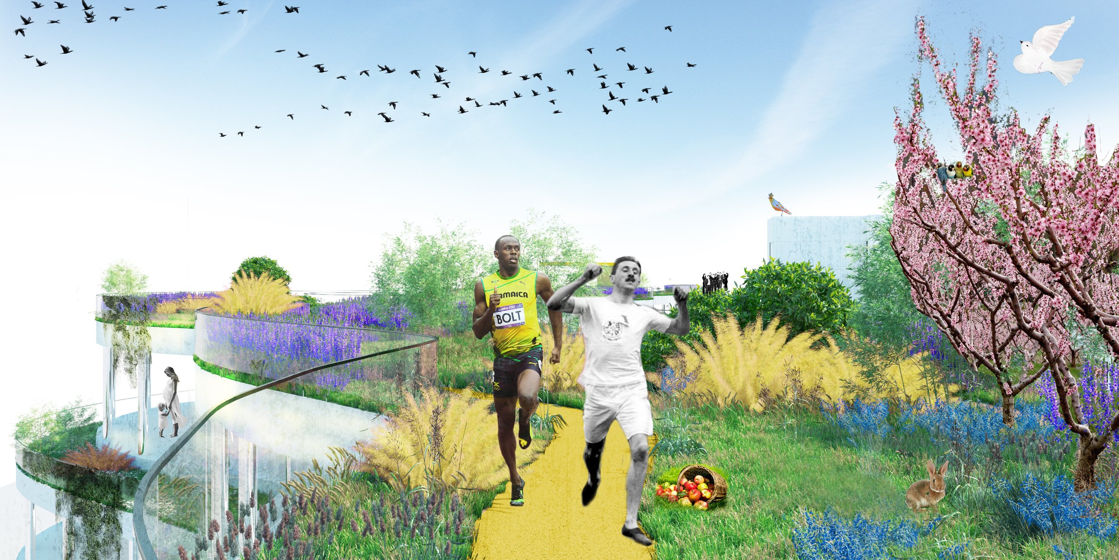
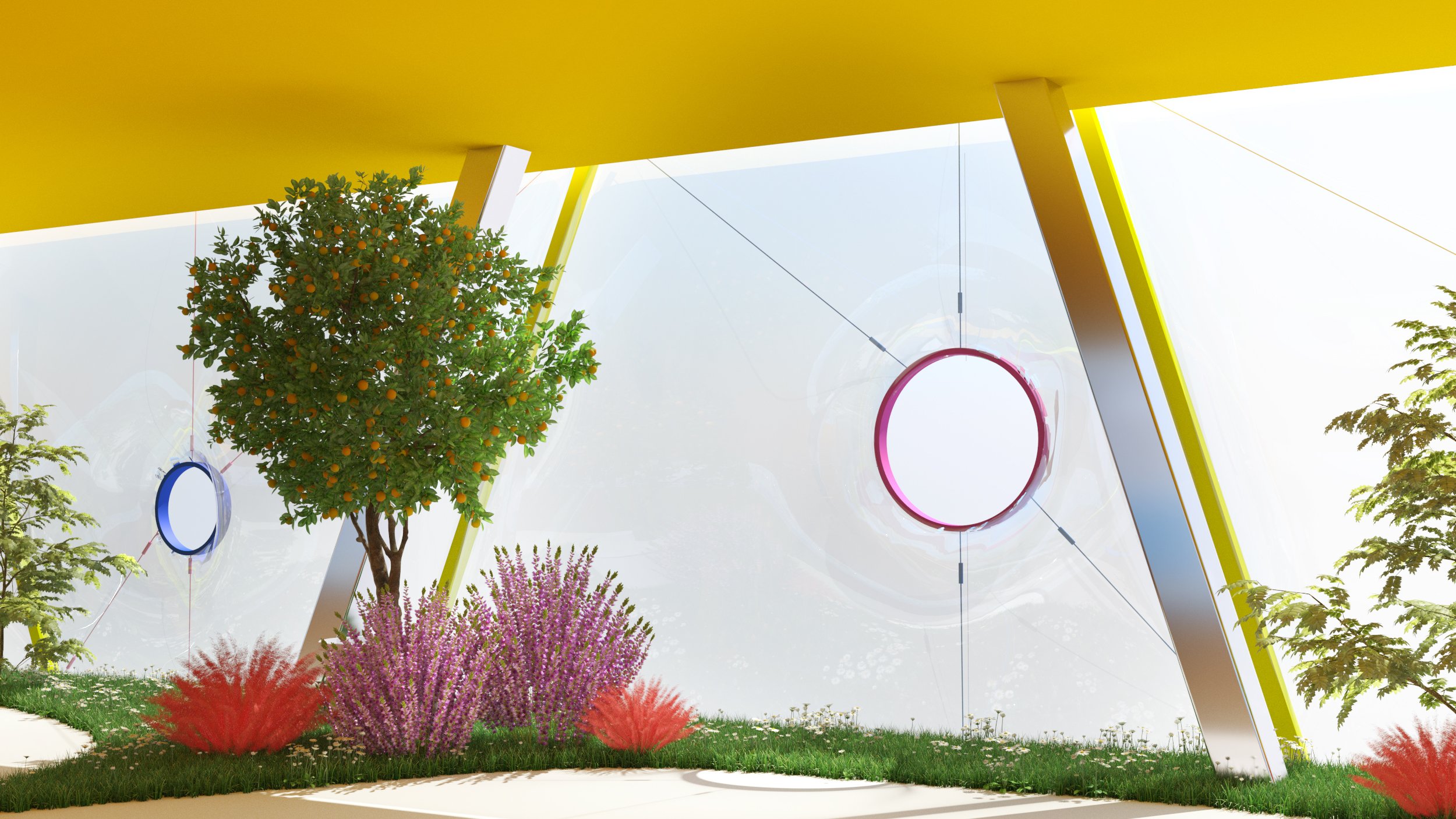
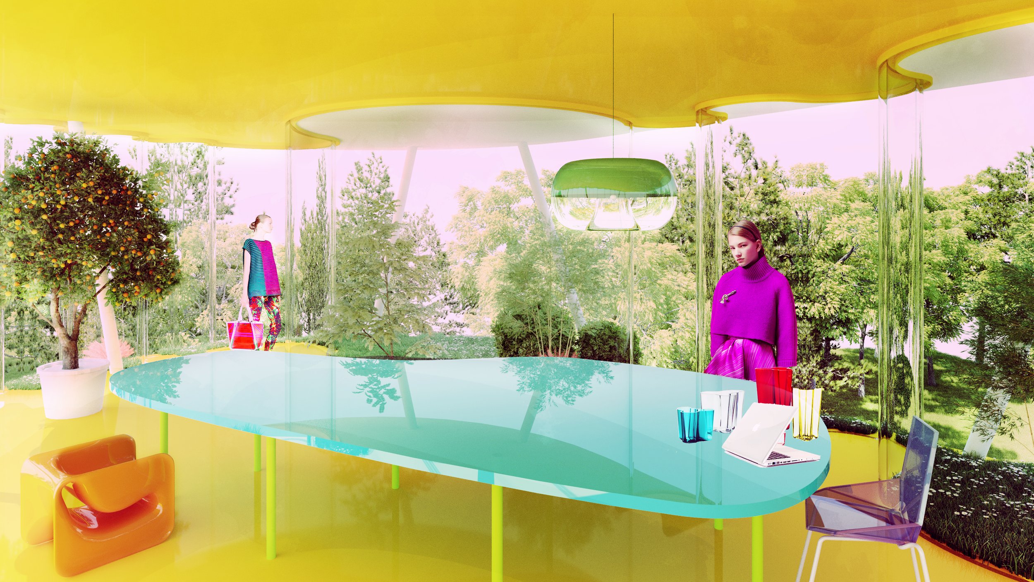
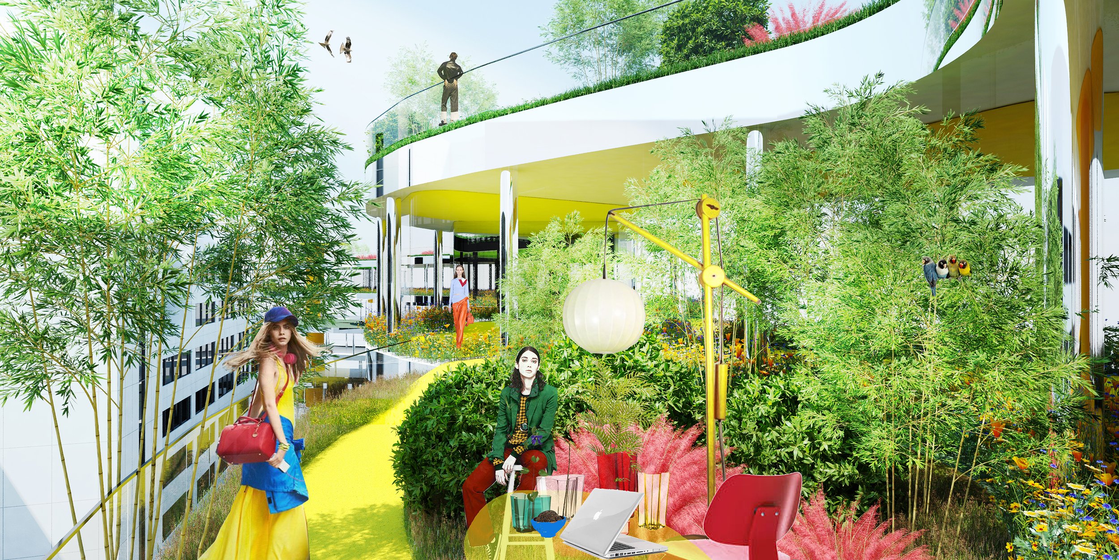
S.H. WHITE CITY CREDITS:
Typology: Offices / Work Spaces
Building Area: 5.624 sq m.
Authors: Isabel Collado + Ignacio Peydro (DOSIS)
Team: Luis Francisco Núñez, Irene Gigirey, Bruno Canales, Arantxa Fernández.





