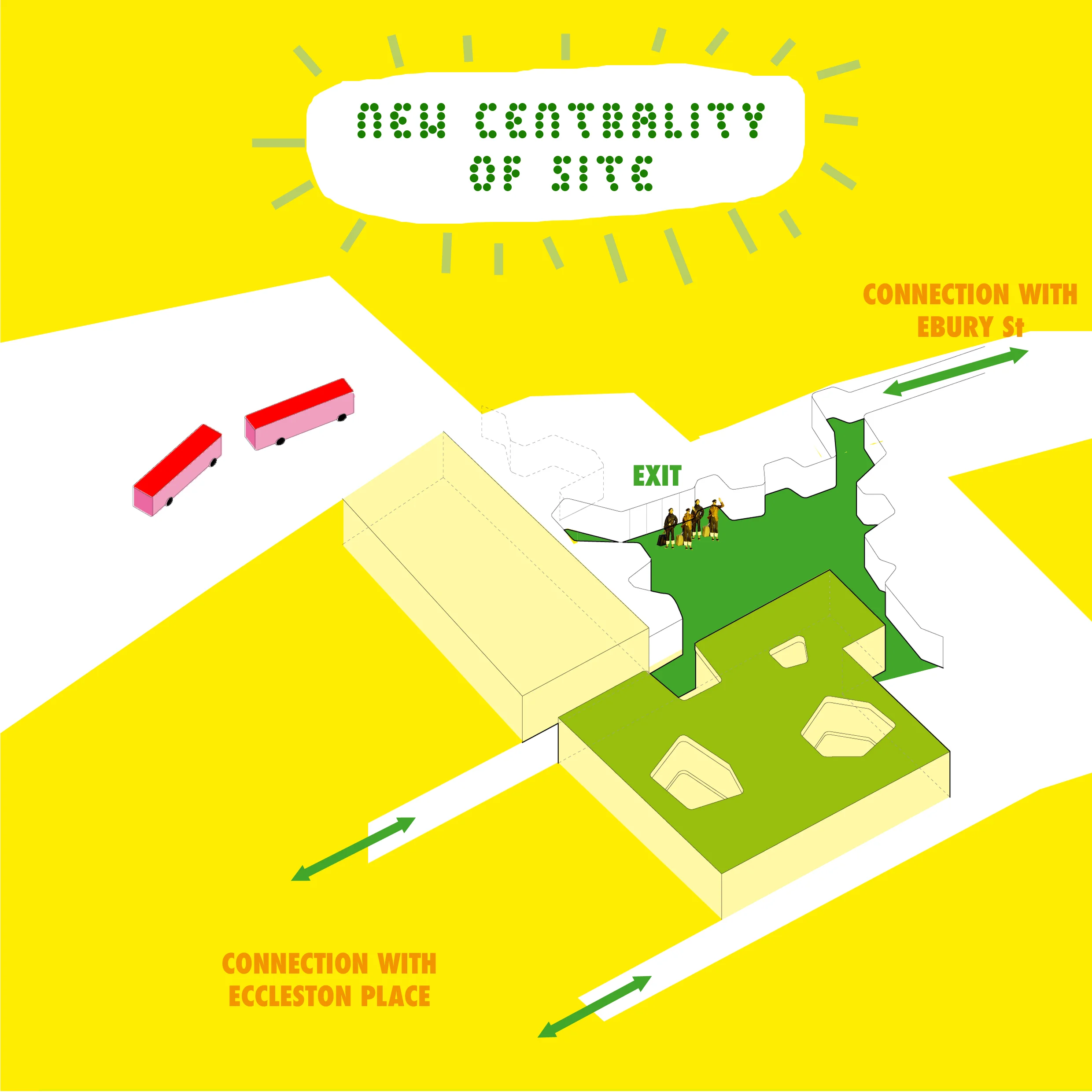second home
victoria
Mixed-Use building in Belgravia, London
Renovation, extension and fit-out of office building. London, UK. Transformation of an old garage into a workspace. Lightweight solutions to avoid existing structure overloading. An array of pneumatic subcomponents were proposed such as: pneumatic partition walls, a pneumatic auditorium to activate a multipurpose space, pneumatic façade and roofs, and an air heated floating balloon structure to provide protection from rain on the rooftop.
PLANS & DIAGRAMS:
IMAGES:
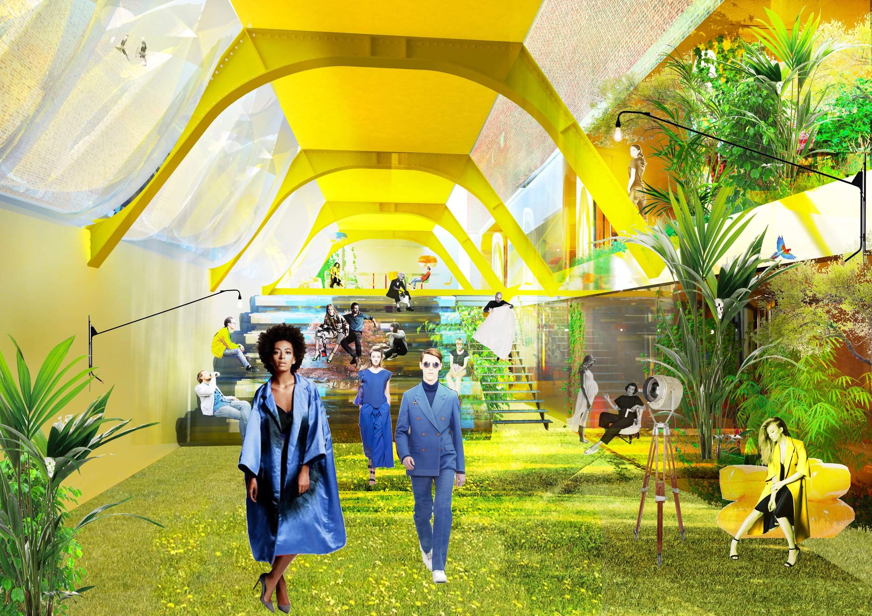
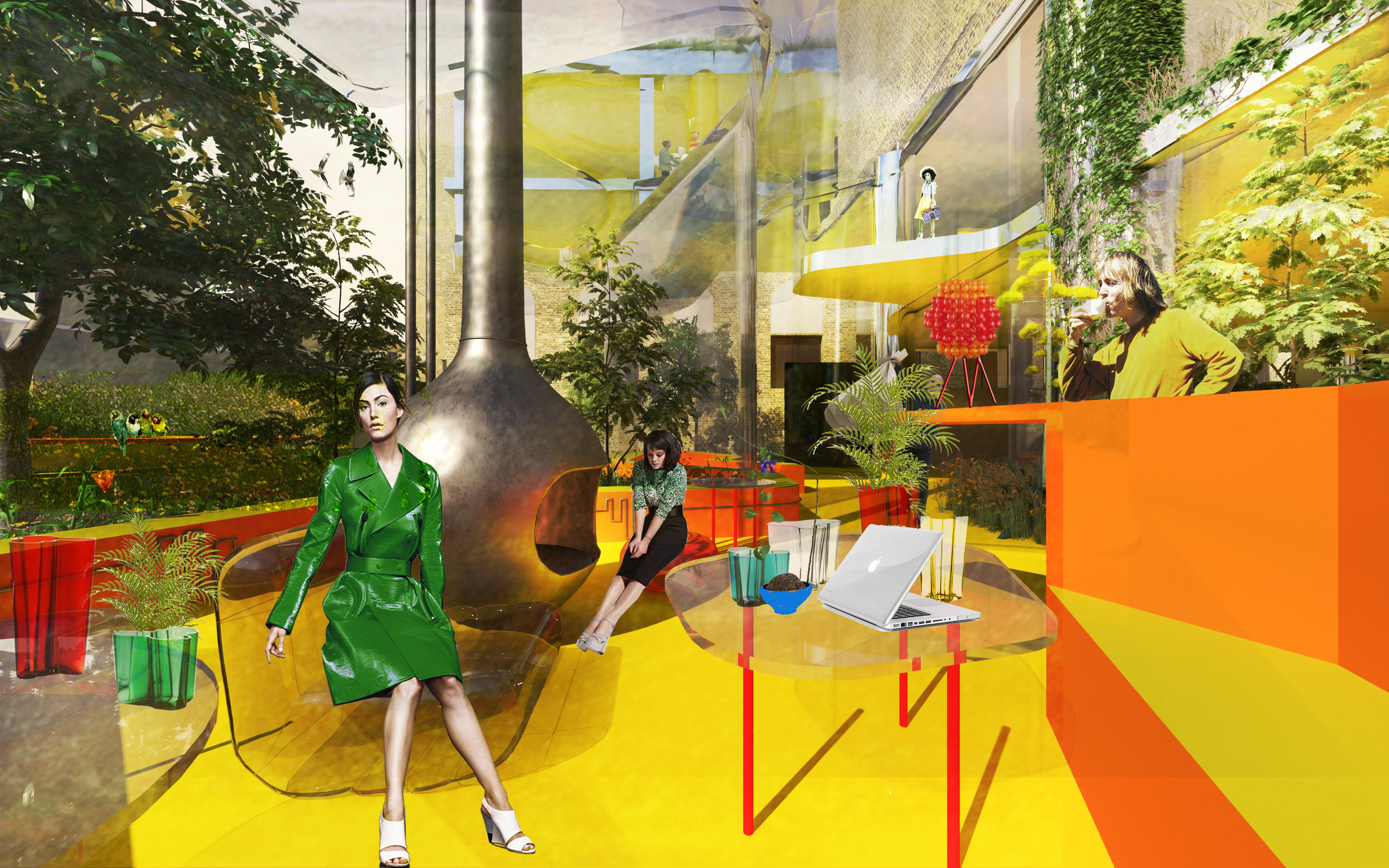
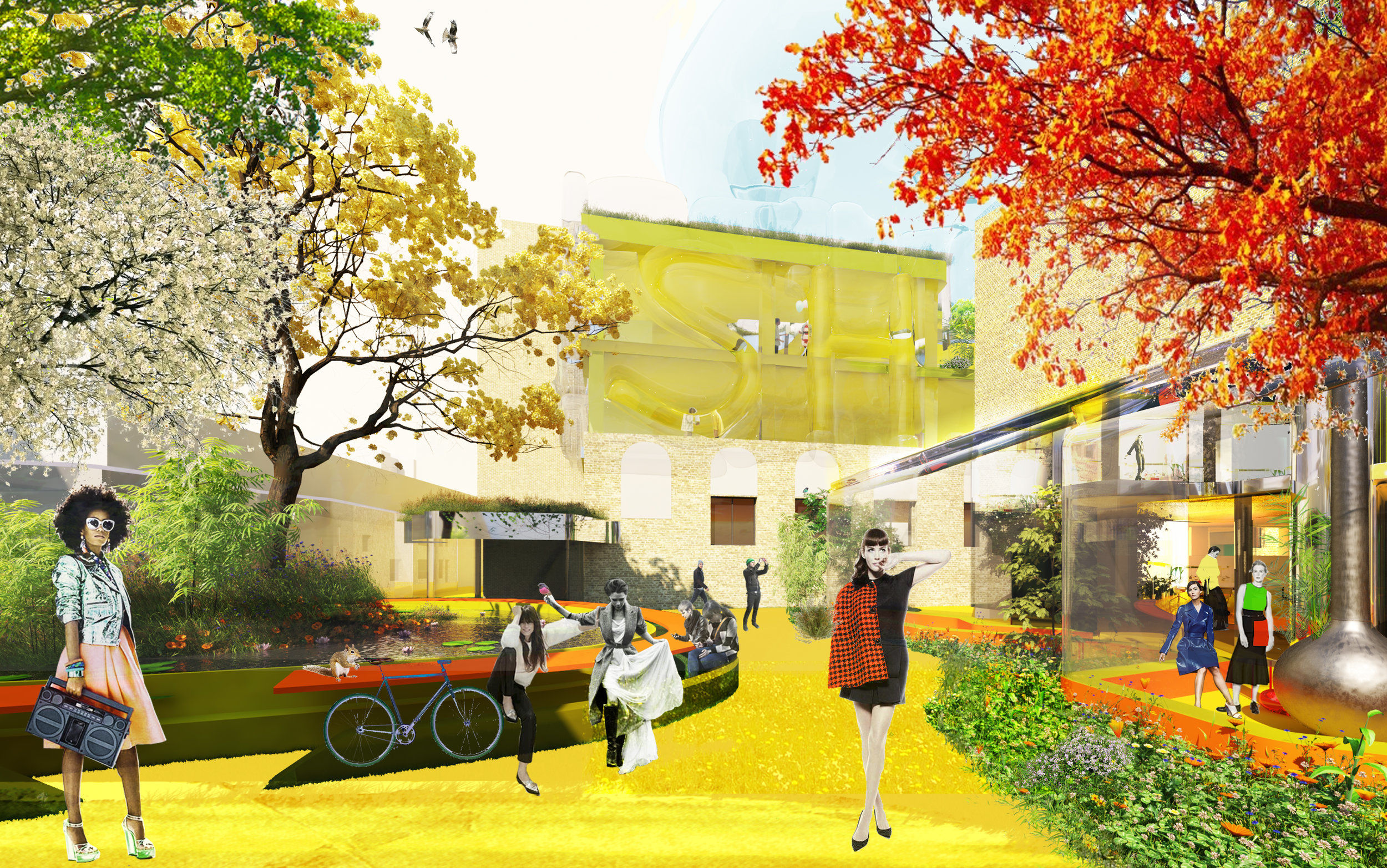
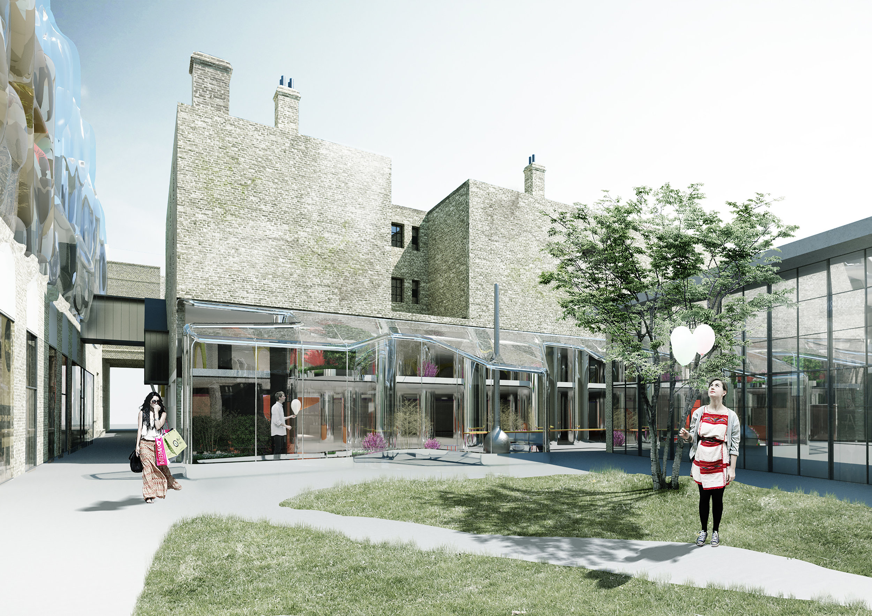
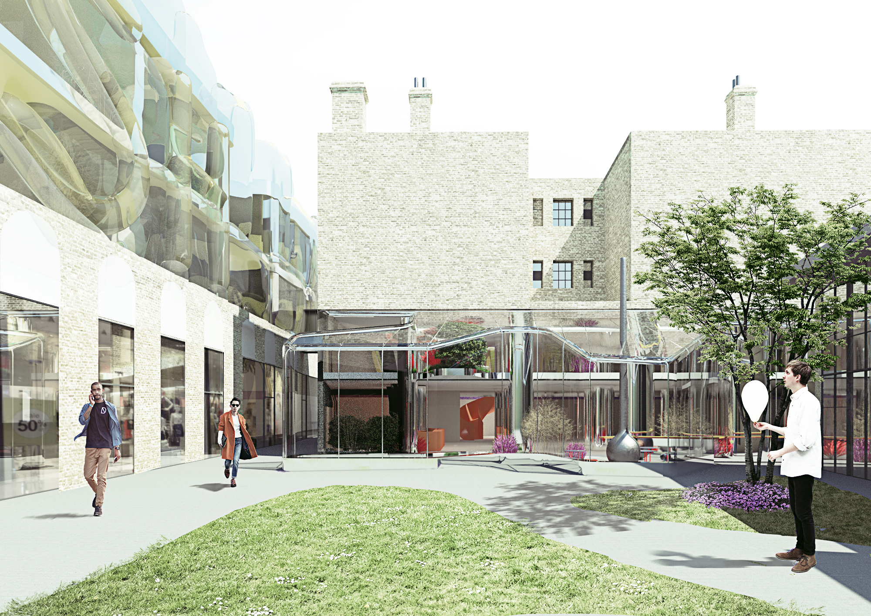
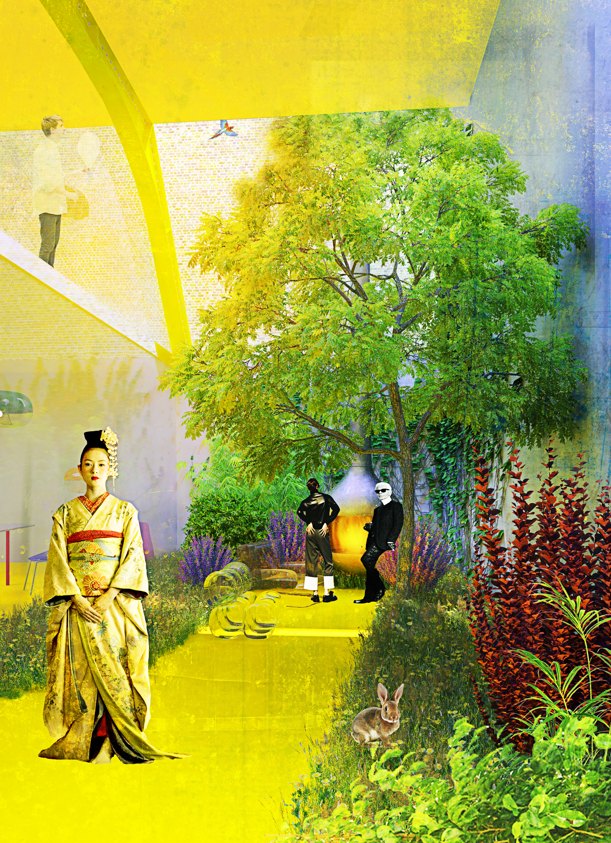
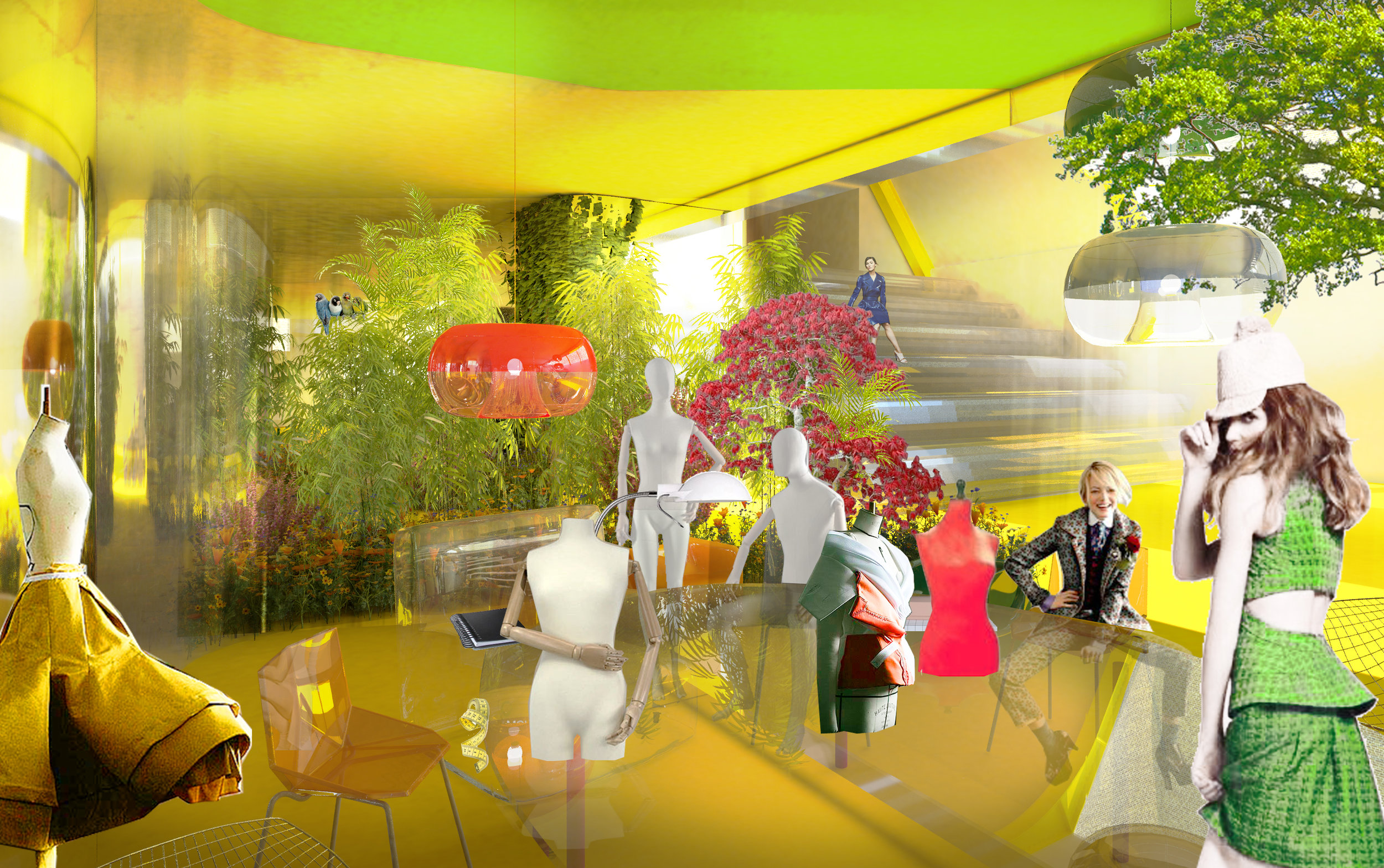
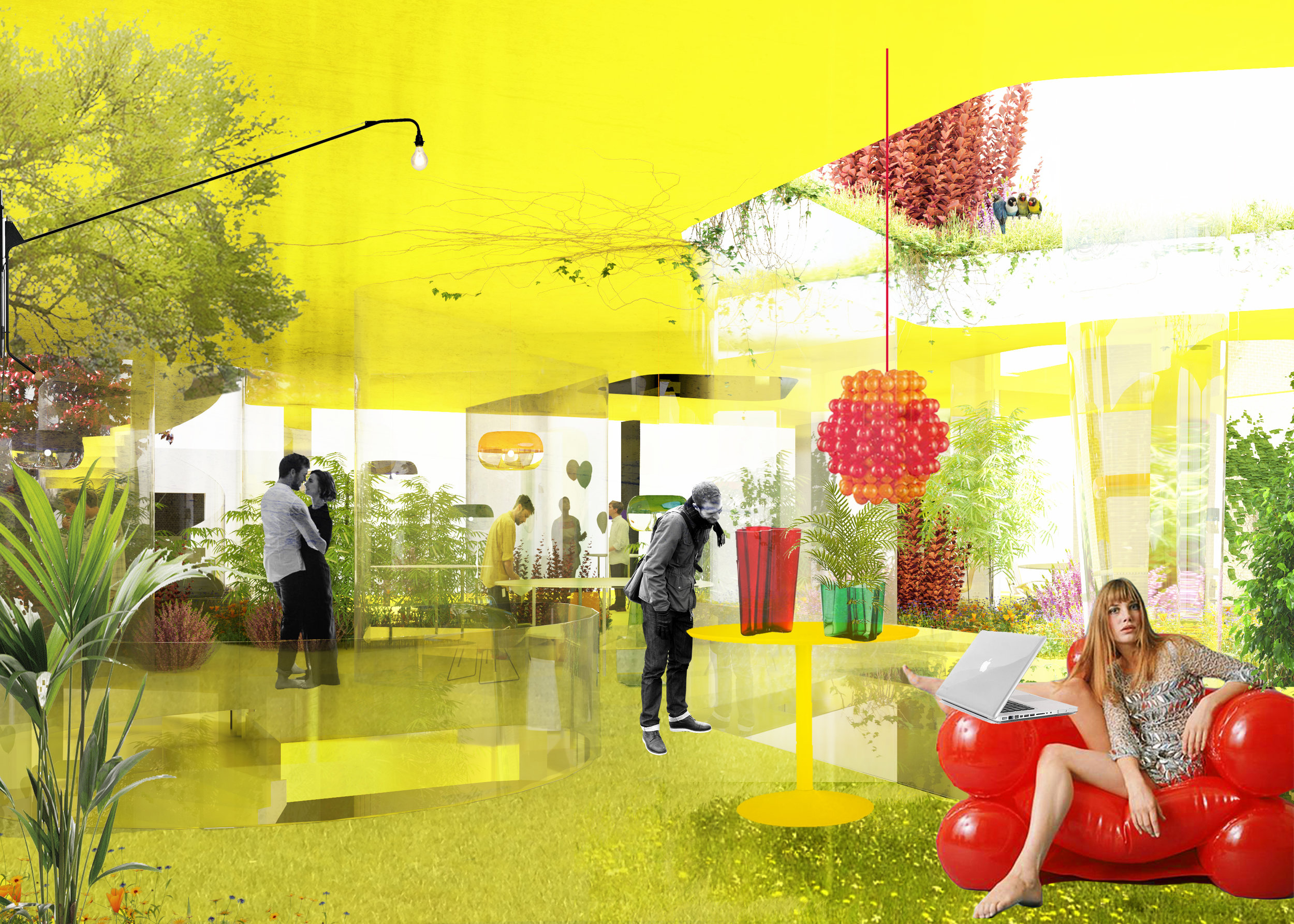
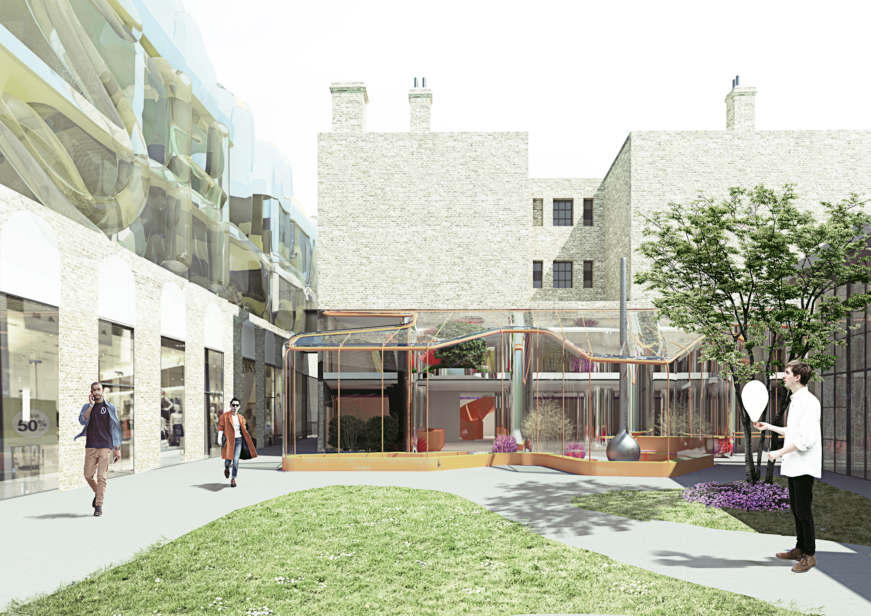
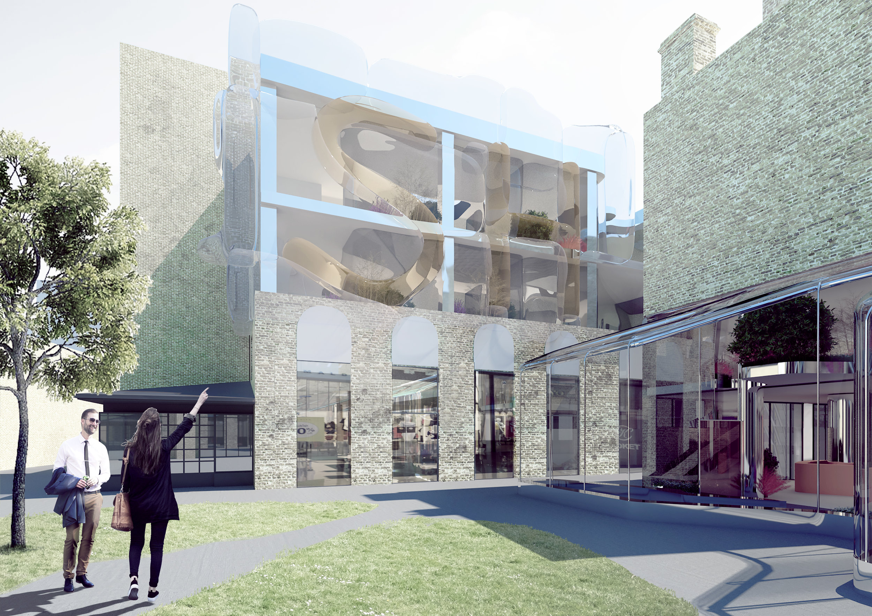
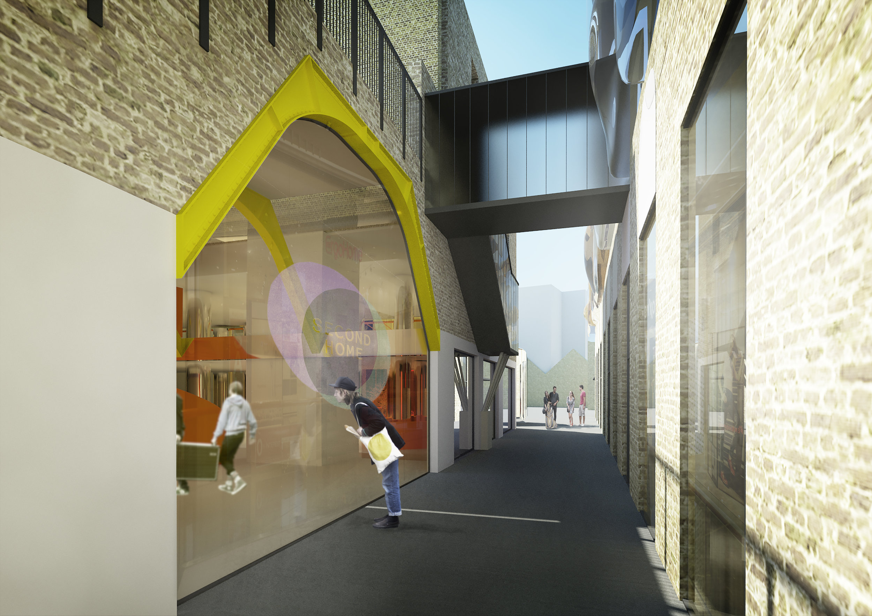
SECOND HOME VICTORIA CREDITS:
Typology: Offices / Work spaces
Building Area: 4.749 sq m.
Authors: Isabel Collado & Ignacio Peydro;
Team: Luis Francisco Núñez, Irene Gigerey, Arantxa Fernández.



